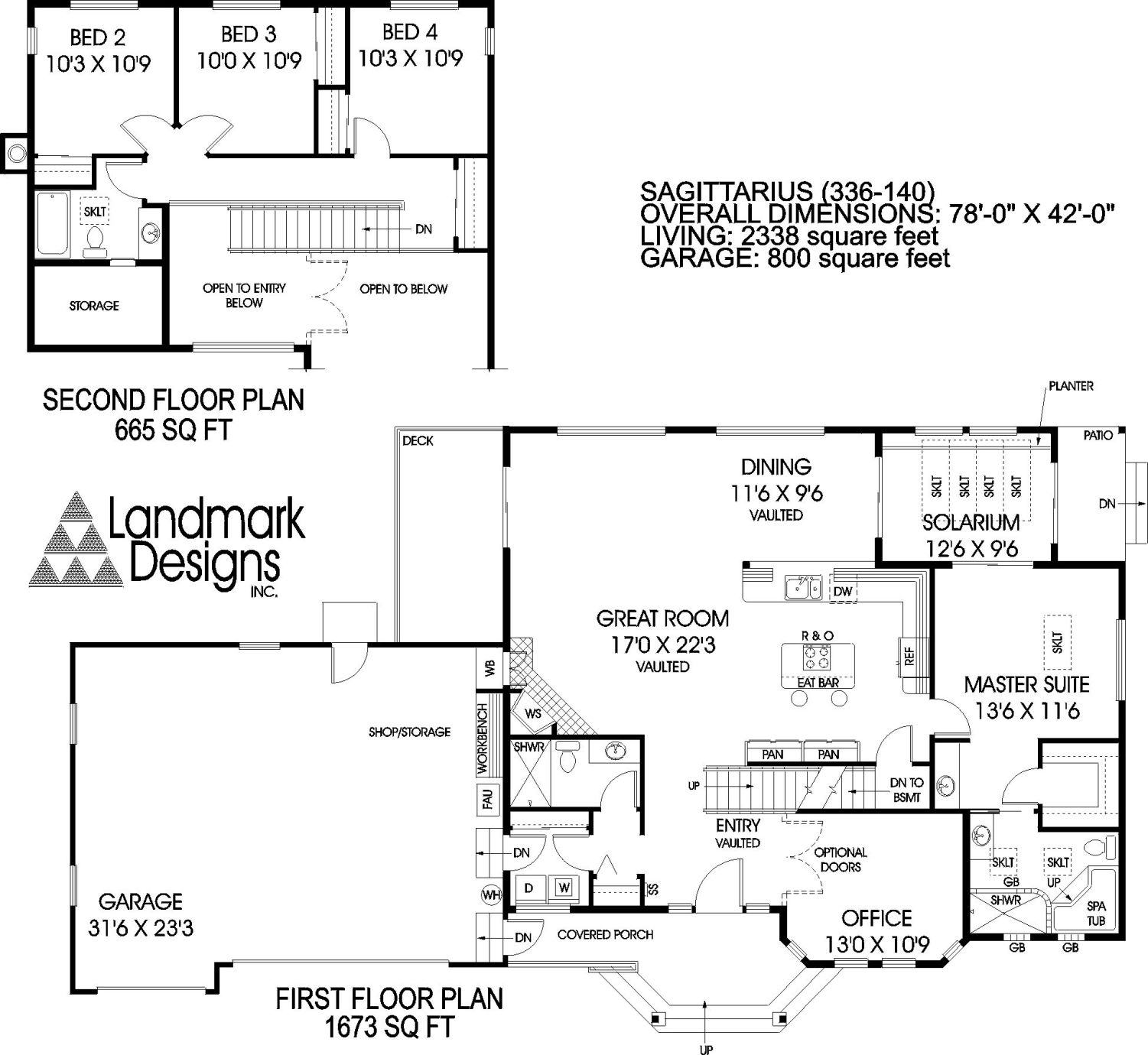The two-story Sagittarius (336-140) combines elegance with livability in a floor design that is spacious and functional. With the master suite on the lower floor and the rest of the sleeping areas on the upper floor, the Sagittarius is ideal for a family with school-age children. This plan will also work well for empty nesters with grown children returning often to visit. The top floor can be sealed off when not in use.
The covered front porch frames an attractive brick and glass entryway. With a barrel vault open to the second floor, light streams in to enhance the spacious feeling.
To the right of the entry, a vaulted office can serve as a small den, library or sewing room. Optional doors provide privacy, or leave them off for a more open effect.
The large great room is the hub of this home. This is a room where family and friends bask in the warmth of the corner fireplace while watching television or discussing the events of the day. The vaulted dining room opens into the solarium that is lit with four skylights.
The L-shaped kitchen is great for a family on the go. A central cook top and eating bar lets you prepare and serve food with a minimum of bother.
The large master suite is suited for maximum privacy, allowing enjoyment of the Jacuzzi tub and glass block shower. A skylight brightens the sleeping area and a huge walk-in closet provides plenty of space for your wardrobe. A separate vanity sits just outside the private bathroom. The first floor includes an additional full bath and a utility room with closet and window to the front porch.
The top floor has three modest bedrooms, each with closet space and a large window. There is extra storage in the hallway, along with access to the full bathroom.
The three-car garage has a shop/storage area with a built-in workbench and a wood box.
For a limited time receive 15 percent off construction plans for this plan of the week. A $10 dollar emailed PDF study plan consisting of an artist rendering, elevations, floor plans, and cross section is a great tool to discuss construction cost with your builder, prior to ordering construction plans. Order on line or search hundreds of other designs including garages, multi family and luxury homes at www.ldiplans.com, call 541-913-7712 or send payment to Landmark Designs Inc., PO Box 5625, Eugene, Oregon 97405. Remember to indicate SAGITTARIUS (336-140) and your email address.




