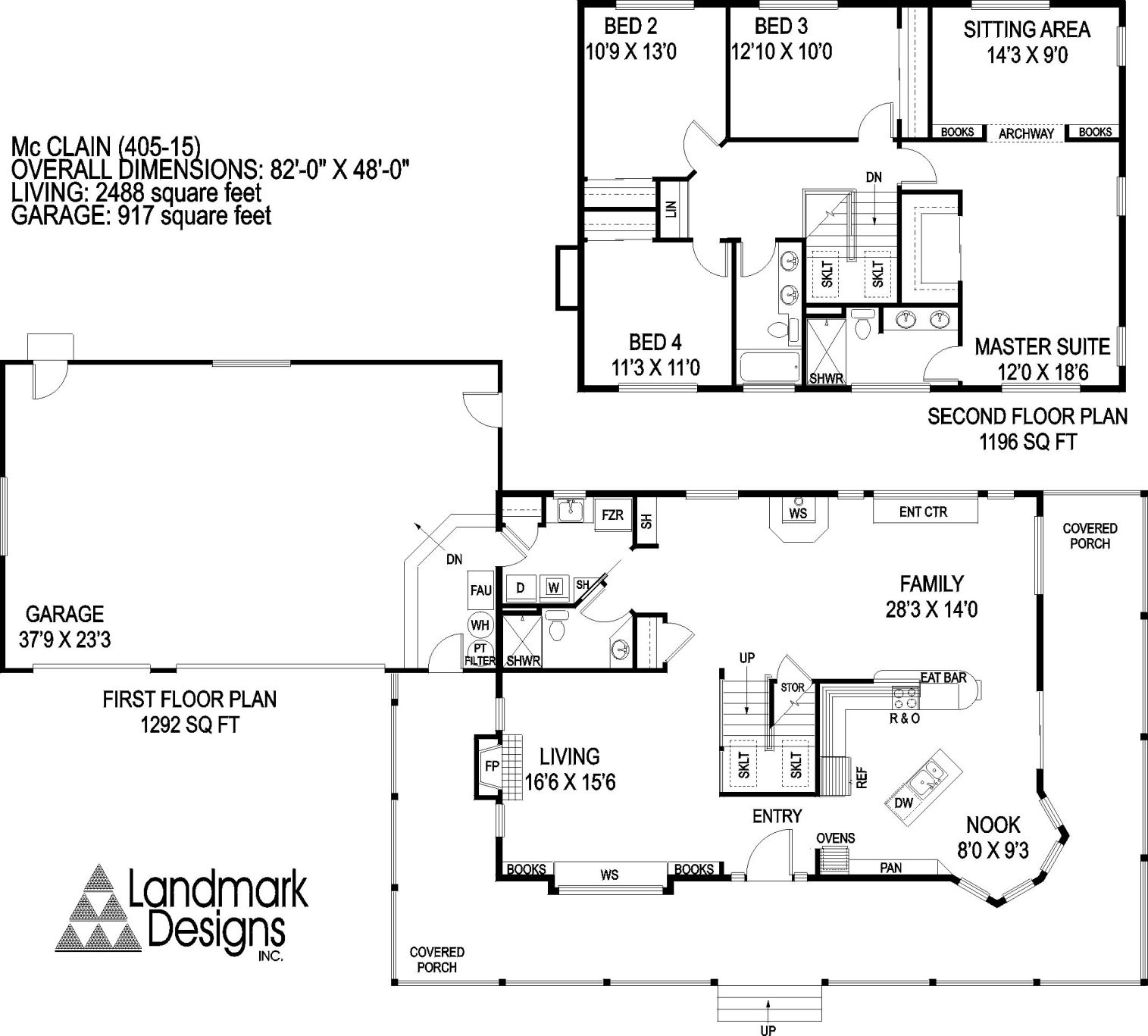A beautiful, old ranch-style home with skylights, wrap-around porch and a three-car garage describes the McClain (405-15). This two-story home has bay windows in front as well as numerous other windows across the façade that bathe the many rooms in natural light.
The front door of the McClain has two windows flanking each side. Entry brings guests into the foyer between the kitchen on the right and the living room on the left. The living room has two built-in bookshelves with a large window seat in between, ideal for those cozy afternoon reading sessions. On the left wall is a fireplace with a window on each side.
Behind this spacious room is an elongated family room with a utility room and full bath with a shower on the left. There is door from the garage to the utility room, perfect for those times when one has been working or playing hard and needs to clean up prior to walking through the house. The utility room has a storage closet, shelves and the freezer all incorporated around the washer and dryer.
The family room has a wood stove on the rear wall. This could be converted to a pellet stove or a gas fireplace, if desired. There is a huge built-in entertainment center on the rear wall with windows on each side and a long, narrow window over. This room is also lined with windows for bringing in sunlight.
The kitchen is very open and quite large. It has an eating bar that faces the family room, as well as long counters running around the wall and an island with dual sinks and a dishwasher. On the front wall are the ovens and a long pantry. To the right in the bay-windowed area is the breakfast nook.
The stairs to the second floor are in the center of the home and have two skylights over them. Upstairs has three regular bedrooms, a master suite and a den. Each of the bedrooms has wall closets with a full bath centrally located. It has dual sinks and a tub. The den has a lovely arch doorway with built-in bookshelves on each side. The master suite is very large with numerous windows. It has a walk-in closet and a full bath with dual sinks and a shower.
For a limited time receive 15 percent off construction plans for this plan of the week. A $10 dollar emailed PDF study plan consisting of an artist rendering, elevations, floor plans and cross section is a great tool to discuss construction cost with your builder, prior to ordering construction plans. Order online or search hundreds of other designs including garages, multi family and luxury homes at www.ldiplans.com, call 541-913-7712 or send payment to Landmark Designs Inc., PO Box 5625, Eugene, Oregon 97405. Remember to indicate McCLAIN (405-15) and your email address.



