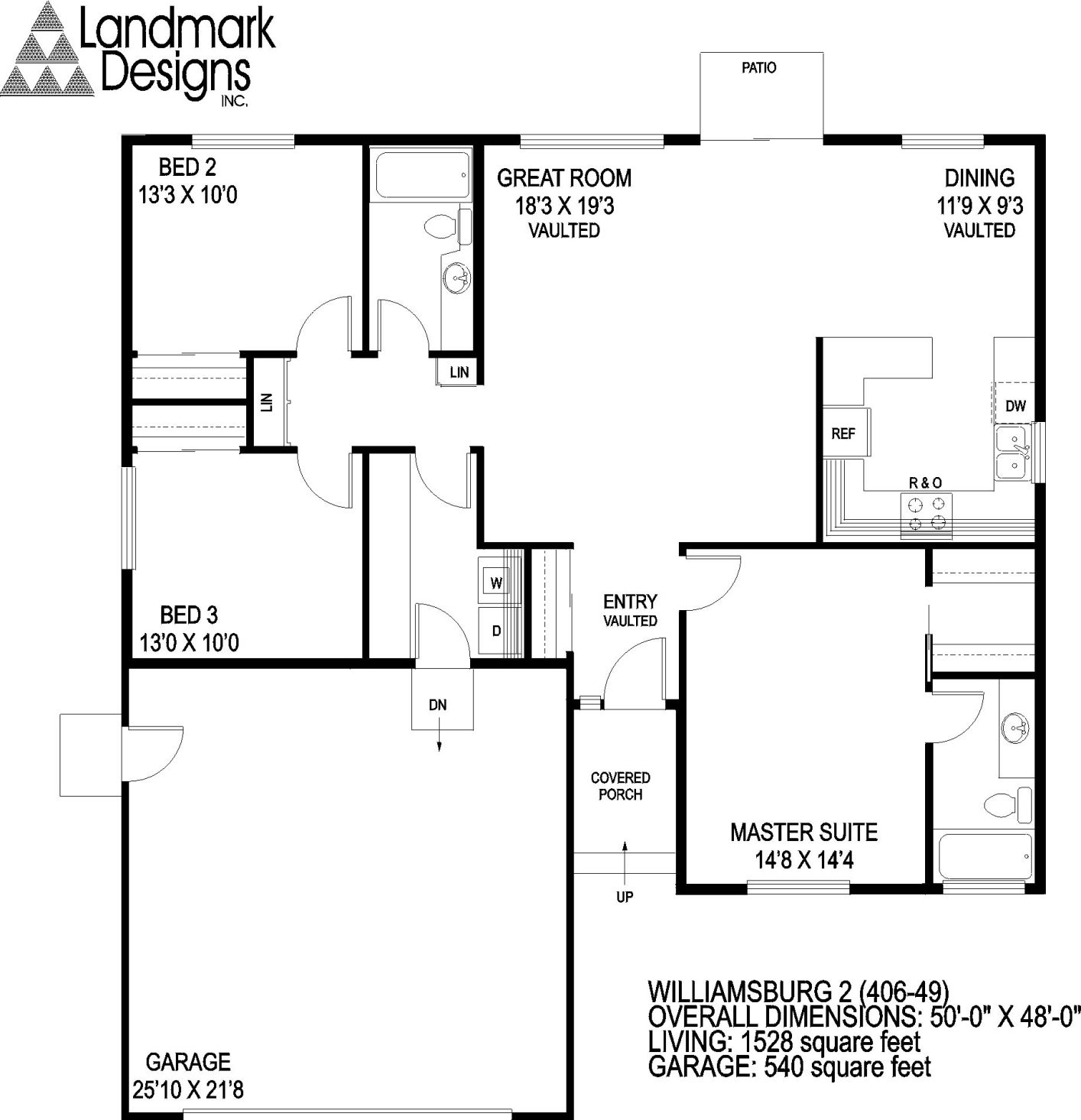Uniquely spacious, the Williamsburg 2 (406-49) is ideal for a first-time buyer or the couple who wants convenient spaces for retirement. This home has an extremely open floor plan that could easily be made for wheel chairs simply by changing the front steps to a ramp and enlarging the doors.
The Williamsburg 2 is a moderately sized home. Its entrance is vaulted with a coat closet on the left. A huge, vaulted great room is in the center of the home with a vaulted dining room on the right rear. Each of these rooms has large windows facing the backyard as well as a patio door.
The kitchen is in the front corner of the great room and has large amounts of counter space. It has a dishwasher and a window over the sink for extra light. Adjacent to the kitchen and off the entry is the master suite. It has a large window in the main suite and one over the tub that bathe both rooms in natural light. The master bath has a single sink and tub. The walk-in closet is good sized and conveniently located behind sliding doors.
The left side of the home has two larger bedrooms, each with a large window and a wall closet. In the hallway between is a larger linen closet, ideally located for the bedrooms and close to the utility room, as well as a smaller one on the opposite wall adjacent to the bathroom. The secondary bathroom has a single sink and a tub also.
The utility room is long with the washer and dryer tucked back in an alcove and a long counter for folding and sorting clothes on the opposite wall. A door to the two-car garage is at the end of the utility room.
Overall, the Williamsburg 2 has great curb appeal with its siding enhanced by brick around the base, shutters on the windows, a half moon vent over the garage door and the varied rooflines.
For a limited time receive 15 percent off construction plans for this plan of the week. A $10 dollar emailed PDF study plan consisting of an artist rendering, elevations, floor plans and cross section is a great tool to discuss construction cost with your builder, prior to ordering construction plans. Order online or search hundreds of other designs including garages, multi family and luxury homes at www.ldiplans.com, call 541-913-7712 or send payment to Landmark Designs Inc., PO Box 5625, Eugene, Oregon 97405. Remember to indicate WILLIAMSBURG 2 (406-49) and your email address.


