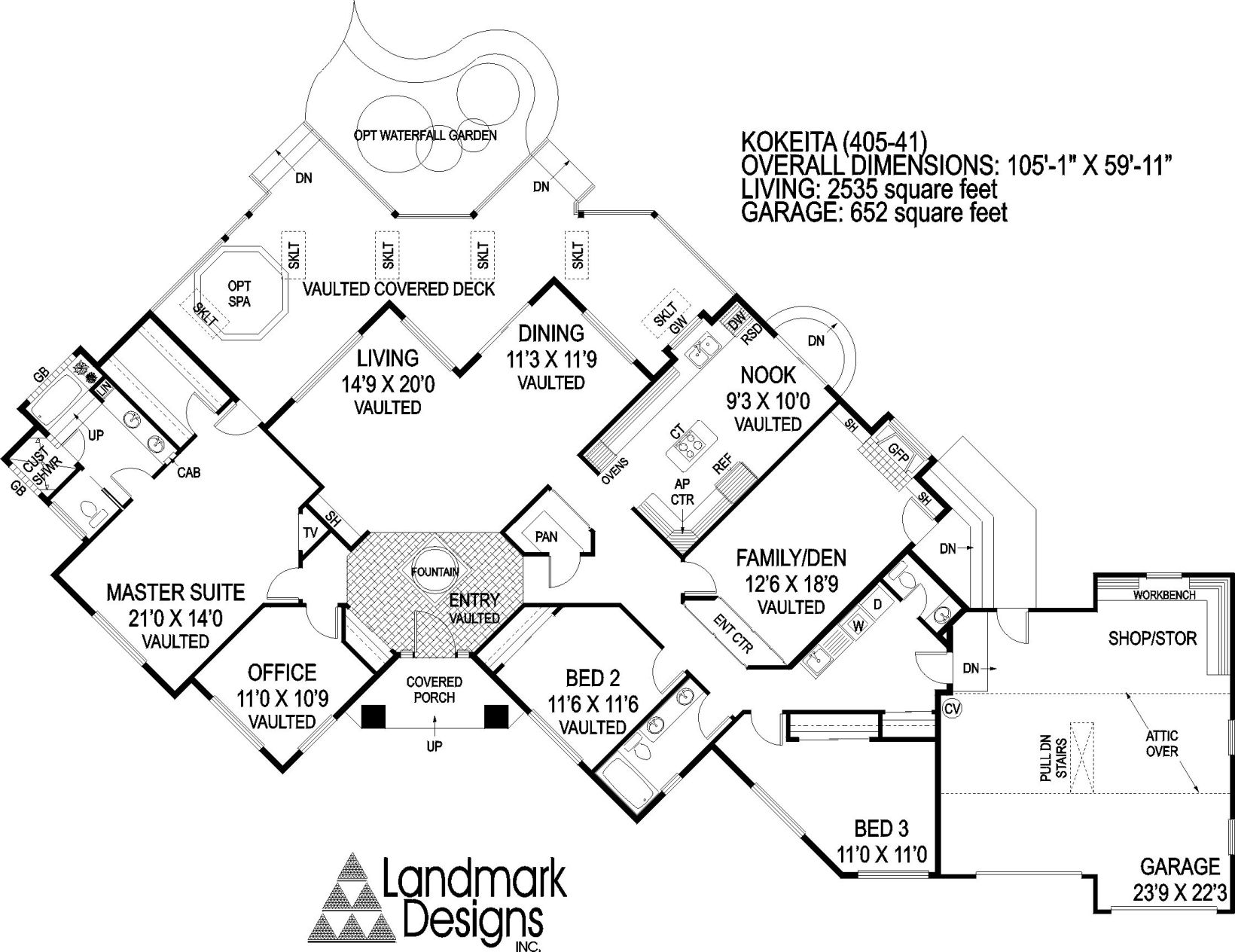Beautiful angles provide unique accents for the Kokeita (405-41). The facade of this home has a colonial-styled porch with many windows and high rooflines, with the main part of the home being V-shaped and the two-car garage being located in a dogleg to the right. The Kokeita has 2,535 square feet of gracious living.
Through the covered colonial porch is a vaulted entry featuring a beautiful fountain surrounded by tile flooring. It is very eye-catching and makes a guest’s visit start with a special feeling. Beyond is the vaulted living and dining rooms surrounded by large windows. Patio doors off the dining room open onto a vaulted covered deck lined with skylights.
To the left of the entry is the vaulted master suite and office. The office is ideally located for clients to enter if one works at home. It is also very convenient to the master suite and could be used as a sitting room or den. The master suite is huge with a TV shelf in one corner. A long walk-in closet is adjacent to the master bath customized with a raised tub, special shower, “his and her” sinks and a pocket door separating the toilet. A door leading to an optional spa on the covered rear deck is located near the walk-in closet.
To the right of the entry are two bedrooms, one vaulted. Each have wall closets, large windows and a full bath with dual sinks and a tub situated between them. The kitchen and nook is separated from the rest of the home as a totally individual room. It has long counters containing an appliance center, a raised dishwasher and a center island containing the cooktop. Patio doors lead to the backyard.
Adjacent to the kitchen is a vaulted family/den. It has a gas fireplace on the rear wall with shelves surrounding, an entertainment center on the front wall and a door to the backyard in one corner. Between the garage and the family room is a very large utility room with a half bath in the rear.
The two-car garage has an attic overhead with pull-down stairs in the middle of the area. The rear is set up with a shop workbench and storage area.
For a limited time receive 15 percent off construction plans for this plan of the week. A $10 dollar emailed PDF study plan consisting of an artist rendering, elevations, floor plans and cross section is a great tool to discuss construction cost with your builder, prior to ordering construction plans. Order on line or search hundreds of other designs including garages, multi family and luxury homes at www.ldiplans.com, call 541-913-7712 or send payment to Landmark Designs Inc., PO Box 5625, Eugene, OR 97405. Remember to indicate KOKEITA (405-41) and your email address.



