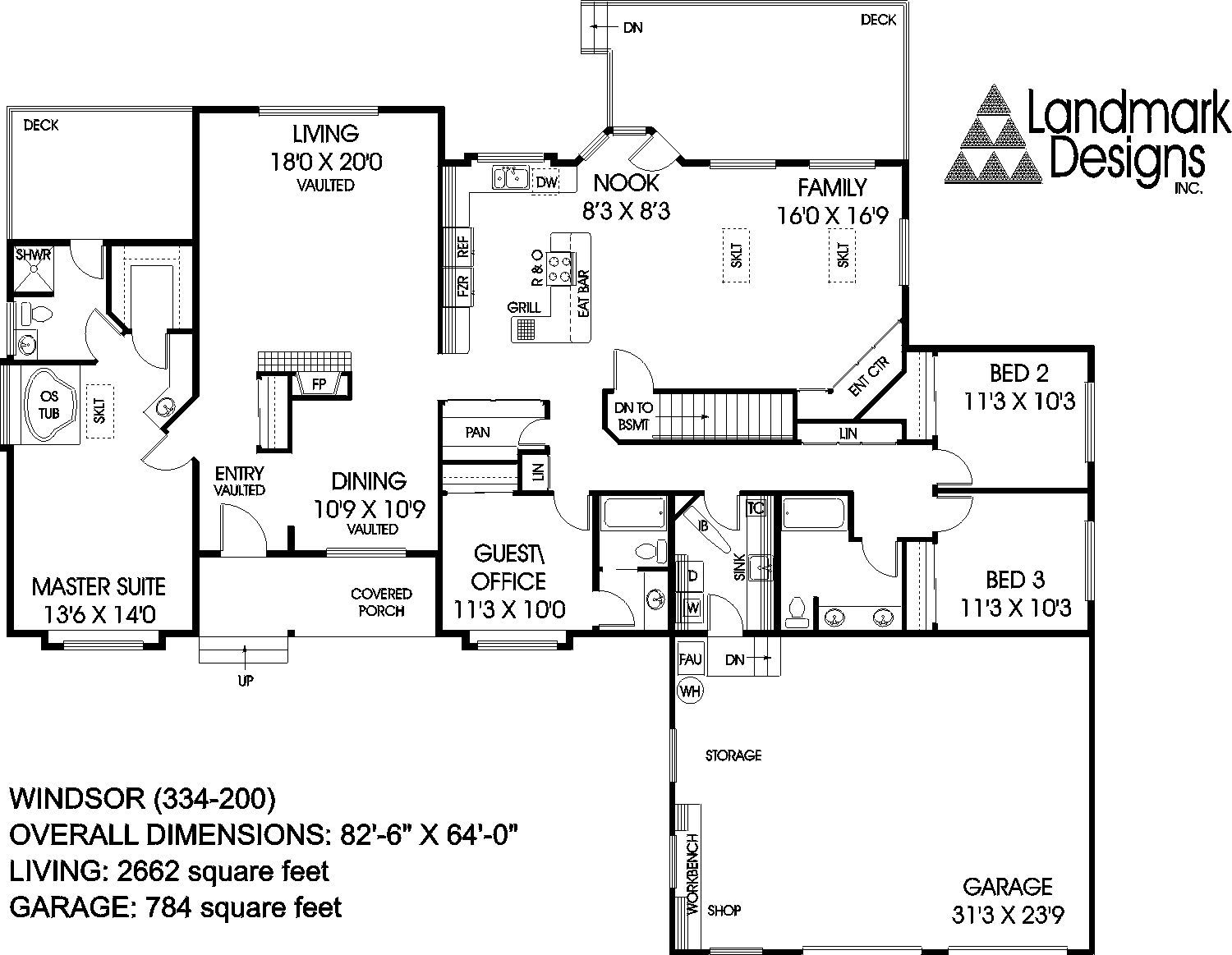The 2,653 square foot Windsor (334-200) has an attractive brick and wood exterior that is pleasing to the eye, and an interior floor plan that is amenable to many family situations. The sleeping quarters, at opposite ends of the house, makes it ideal for those families with teenagers or an elderly parent in the home.
An old-fashioned covered porch is a welcome sight as you make your way into the vaulted entry. Immediately inside, the living room and dining room (with vaulted ceilings) create a great room effect. A fireplace, which will warm the whole area, and a coat closet are all that separate the two rooms.
The master suite sits by itself on the left side of the house. The amenities here include a skylight, oversized tub, separate vanity, walk-in closet and access to a small, private back deck.
The walk-through kitchen makes it easy for the cook in the house to prepare and serve meals. When not using the formal dining room, there is an eating bar and a small nook for more casual fare. Other kitchen features are a grill, garden window and walk-in pantry. Hot snacks can be served up in the adjoining family room. Sky lit, with a built-in entertainment center, this is the spot for family and friends to gather and watch the big game or listen to your favorite new album. When the weather permits, take the whole gang out on the back deck for a barbecue.
Directly across from the kitchen is a room that can be designated as a home office or a guest suite. It has a private bathroom and a linen closet in the hall. Two identical bedrooms are at the far right side of the house. Each has ample closet space.
Access to the garage is through a convenient utility room that has a handy trash compactor and fold-down ironing board. The two-car garage has extra storage area and a built-in workbench.
For a limited time receive 15 percent off construction plans for this plan of the week. A $10 dollar emailed PDF study plan consisting of an artist rendering, elevations, floor plans, and cross section is a great tool to discuss construction cost with your builder, prior to ordering construction plans. Order online or search hundreds of other designs including garages, multi family and luxury homes at www.ldiplans.com, call 541-913-7712 or send payment to Landmark Designs Inc., PO Box 5625, Eugene, Oregon 97405. Remember to indicate WINDSOR (334-200) and your email address.



