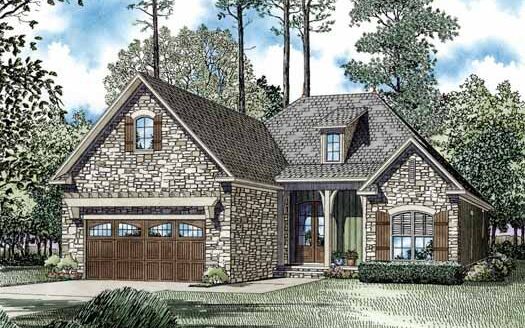If yours is a family that is searching for a floor plan that will give you more for your building dollar, the 1,260 square foot Blackberry (404-13) might just fill the bill. Economical to build and maintain, this three-bedroom home combines excellent use of the available space with an easy flow of movement throughout the entire floor design.
An attractive covered walkway takes you into the recessed entry. Here the sleeping areas are all concentrated on the right side of the home. Two identical bedrooms face the front. They are close enough to the master suite for concerned parents to easily check on younger children. For a young family, perhaps one of these bedrooms can be made into a nursery and the other into a sewing room, musical study, or a small home office. The choice is yours.
A full bathroom separates the two front bedrooms from the handsome master suite. Amenities here include a good-sized walk-in closet, private bathroom with shower, and the convenience of an independent vanity. There are extra storage areas in the hallway.
The remainder of this floor design conveys an openness not usually found in a house this size. The spacious living room gives you plenty of space to arrange your furniture and entertain friends and family. The big walk-in kitchen has lots of room for the cook in the house to maneuver while preparing meals. An eating bar is handy for those informal times, and adjoining the living room is a more formal dining area. If the weather gets warm enough, fire up the barbecue on the back deck, which is accessible through sliding glass doors.
An added advantage is the door from the garage to the kitchen. You can drive right in and unload directly into the kitchen area. A small utility space is positioned at the rear of the garage.
For a limited time receive 15 percent off construction plans for this plan of the week. A $10 dollar emailed PDF study plan consisting of an artist rendering, elevations, floor plans, and cross section is a great tool to discuss construction cost with your builder, prior to ordering construction plans. Order online or search hundreds of other designs including garages, multi family and luxury homes at www.ldiplans.com, call 541-913-7712 or send payment to Landmark Designs Inc., PO Box 5625, Eugene, Oregon 97405. Remember to indicate BLACKBERRY (404-13) and your email address.



