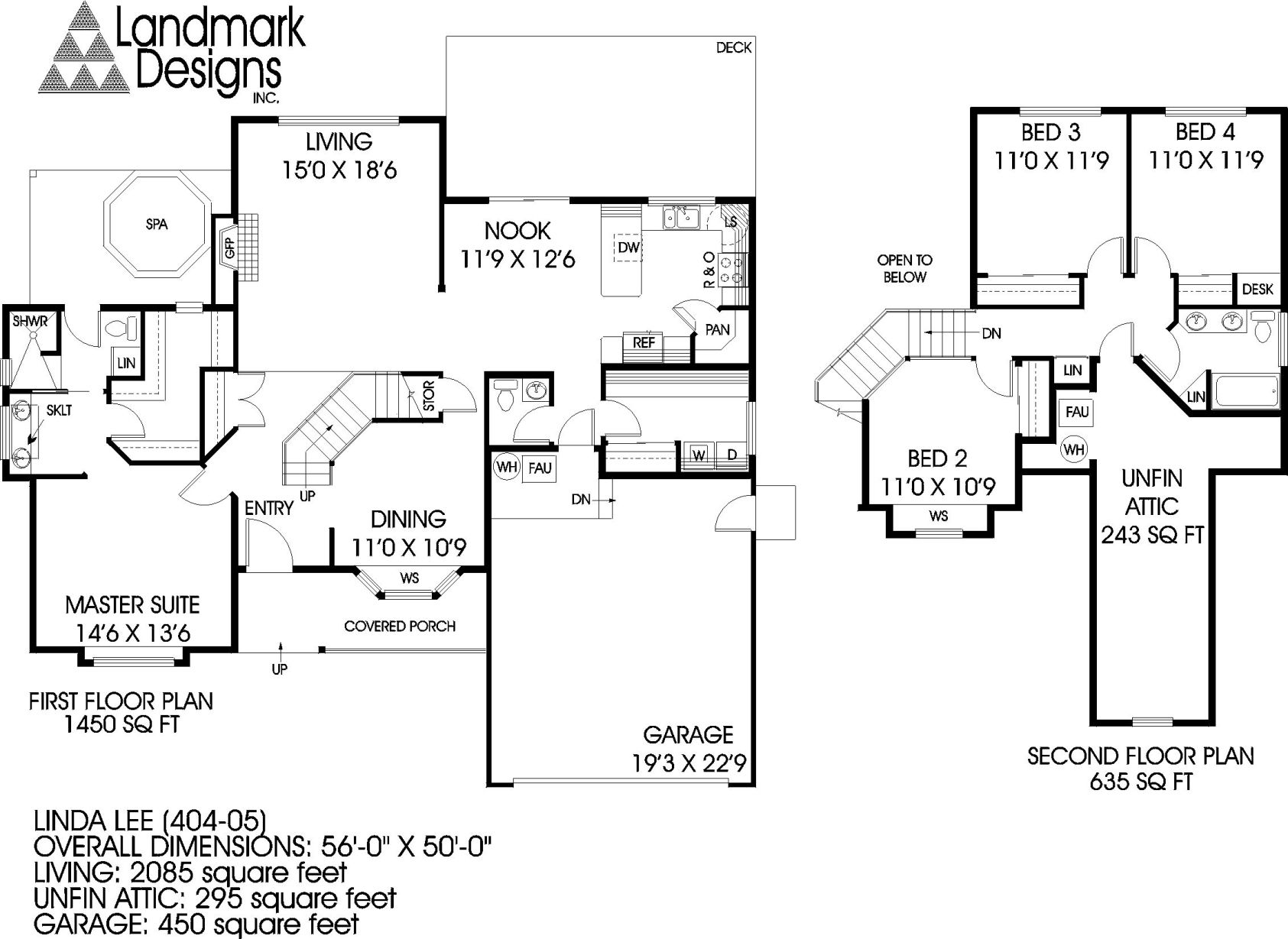Country charm and modern living are merged in the impressive design of the Linda Lee (404-05). This two-story beauty can fit a variety of lifestyles. With three bedrooms comprising the entire second floor, this plan is perfect for a family with older children still at home that need a certain amount of privacy, or empty nesters that can employ the upper floor to accommodate visiting friends and relatives.
A covered porch, aside from its eye-catching curb appeal, lets guests shake off the rain before entering and provides a good vantage point to sit and enjoy a balmy summer evening. Once inside, it is evident that the application of available space was well conceived. The stairway to the upper floor is centrally located, allowing free traffic flow throughout the house.
To the left of the entry, the huge, vaulted master suite sits in regal isolation. A large window facing the front provides plenty of sunlight and a great view. Other amenities include a capacious walk-in closet with enough shelves to hold a multitude of accessories, a large bathroom with a custom shower, twin basins, separate toilet and linen storage.
The vaulted living room is the focal point of family life. Here the clan can gather for warmth and conversation in front of the gas fireplace or be entertained by the television/stereo built in under the staircase. The U-shaped kitchen, with built-in dishwasher, raised eating bar and corner pantry make this a cook’s delight. More formal occasions can be enjoyed in the front dining room that also features a comfortable window seat. A handy utility room, accessible to the garage and a half-bath complete the first floor design.
The top floor has two almost identical bedrooms at the back, each with ample closet space and a built-in desk in bedroom four. Bedroom two, features a vaulted ceiling, large closet and a delightful window seat where an afternoon can be pleasantly spent with a good book.
For a limited time receive 15 percent off construction plans for this plan of the week. A $10 dollar emailed PDF study plan consisting of an artist rendering, elevations, floor plans and cross section is a great tool to discuss construction cost with your builder, prior to ordering construction plans. Order on line or search hundreds of other designs including garages, multi family and luxury homes at www.ldiplans.com, call 541-913-7712 or send payment to Landmark Designs, Inc. PO Box 5625, Eugene, Oregon 97405. Remember to indicate LINDA LEE (404-05) and your email address.




