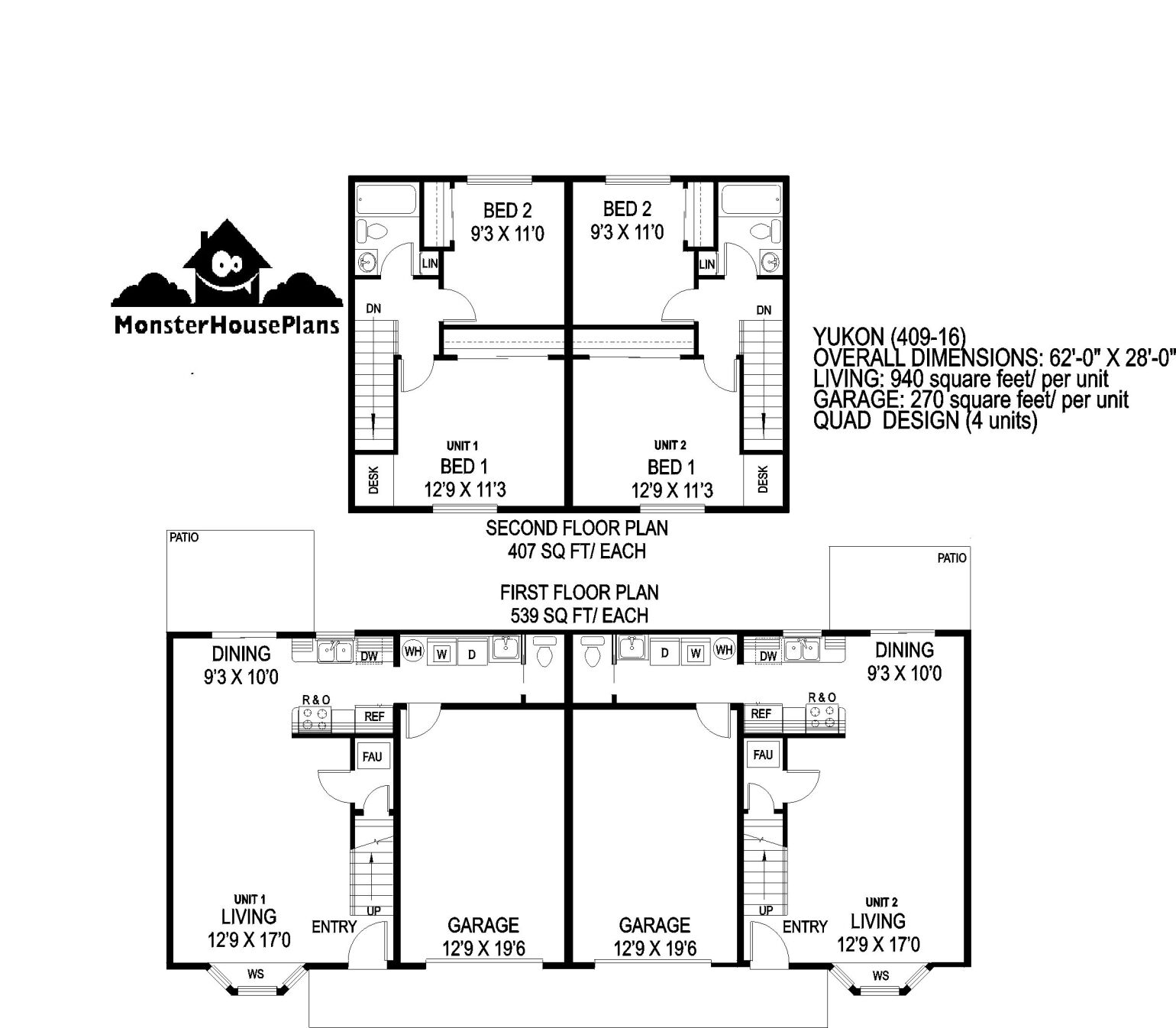Duplexes, triplexes, and quads are very popular to build. The Yukon (409-16) has been designed to be a duplex, quad, or even multiple housing units. This is a beautiful two-story unit with the garages in the center. The plumbing is racked and stacked to conserve money in construction and provide convenience to the occupants. The units have a classy and distinctive look that will compliment your neighborhood.
The units have 946 square feet total, 539 square feet downstairs and 407 square feet upstairs. Entry into the units brings you into the living room with a beautiful open railing set of stairs leading up. The coat closet and forced air unit is under the stairs.
The living and dining areas are open. Each unit has a window seat in the living room with bay windows. The dining room has sliding doors that open onto a patio in the back yard.
The walk-through kitchen leads to the utility room with a washer and dryer area and a deep sink with a water closet located behind a pocket door.
Upstairs, there are two bedrooms. Bedroom 1 being the larger of the two has a built-in desk, and a large wall closet. Bedroom 2 is ideal for a young child. The bathroom for the upstairs is located next to bedroom 2 and has a tub and a single sink. There is a linen closet in the bath area, ideal for both bedrooms and the bath.
Each unit is identical, only some are in reverse layout. By staggering the units, you present a more individual style and a much more pleasing quality.
With the need for economical housing for younger people today, quads are quite popular. The Yukon is simple, easy to build, and shows quality in its design.
Search thousands of other designs including garages, multi family, and luxury homes by visiting our affiliated website www.monsterhouseplans.com. We are currently offering 10% off construction plans using discount code NEWS10. For a one-page pdf copy of this plan email Scott at [email protected]. To view this plan online use plan number 409-16.


