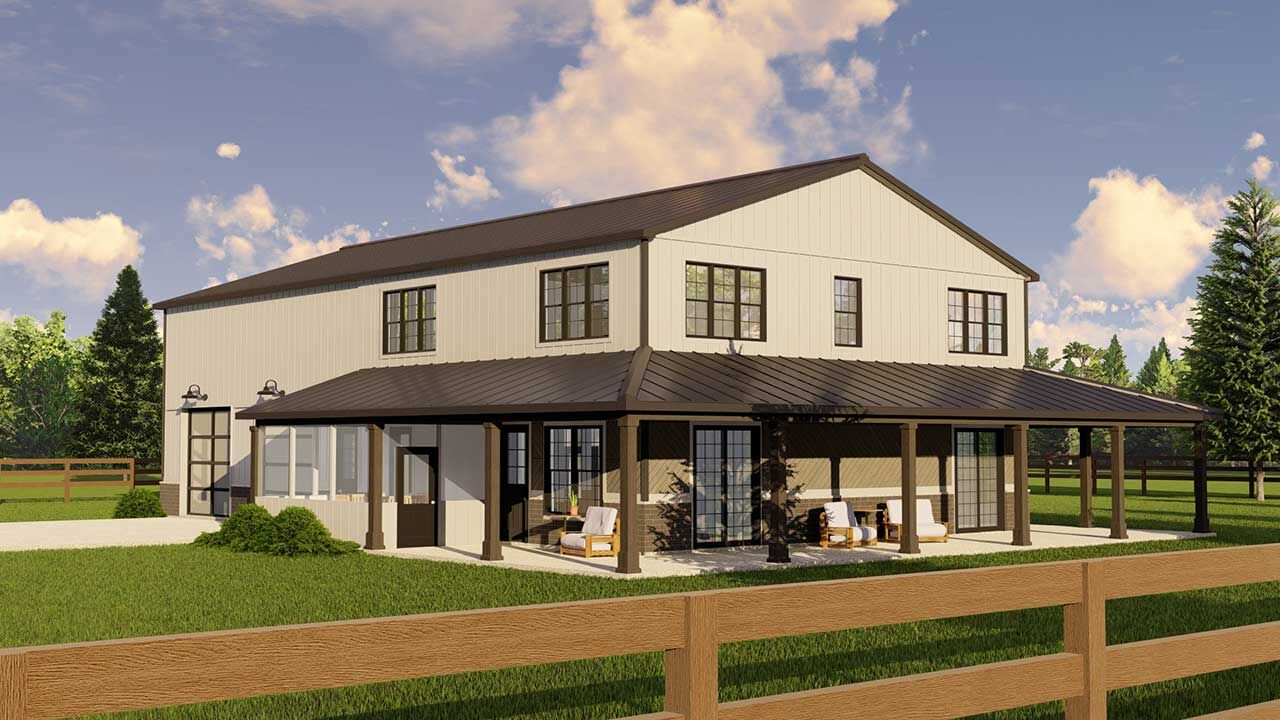This 70-foot by 40-foot barndominium boasts a spacious home with three bedrooms and three baths on one end and an equally grand two-car garage and work area.
Upon entering the living area from the covered porch that encompasses three sides of the home, the open concept kitchen, dining room, and living room feature a full view of the twenty-foot ceiling. Access to the screened in portion of the porch is conveniently located next to the built-in coffee bar. One can imagine spending a relaxing morning on that porch with a fresh cup of coffee.
The main floor also includes the spacious master bedroom with walk-in closet, two more bathrooms, laundry facilities and a mudroom.
The second floor offers an open view of the main living area below, two bedrooms with walk-in closets, a full bath, a separate space for an office as well as a loft area at the top of the stairs.
The garage area offers plenty of room to work without worrying about the weather. A half-bath offers a chance to clean up before entering the main part of the house through the mud room.
Search thousands of other designs including garages, multi-family, and luxury homes by visiting our site at www.monsterhouseplans.com. We are currently offering 10% off construction plans using discount code NEWS10. You can also contact us by email at [email protected] or call 800-977-5267. To view this plan online, use plan number 104-268.



