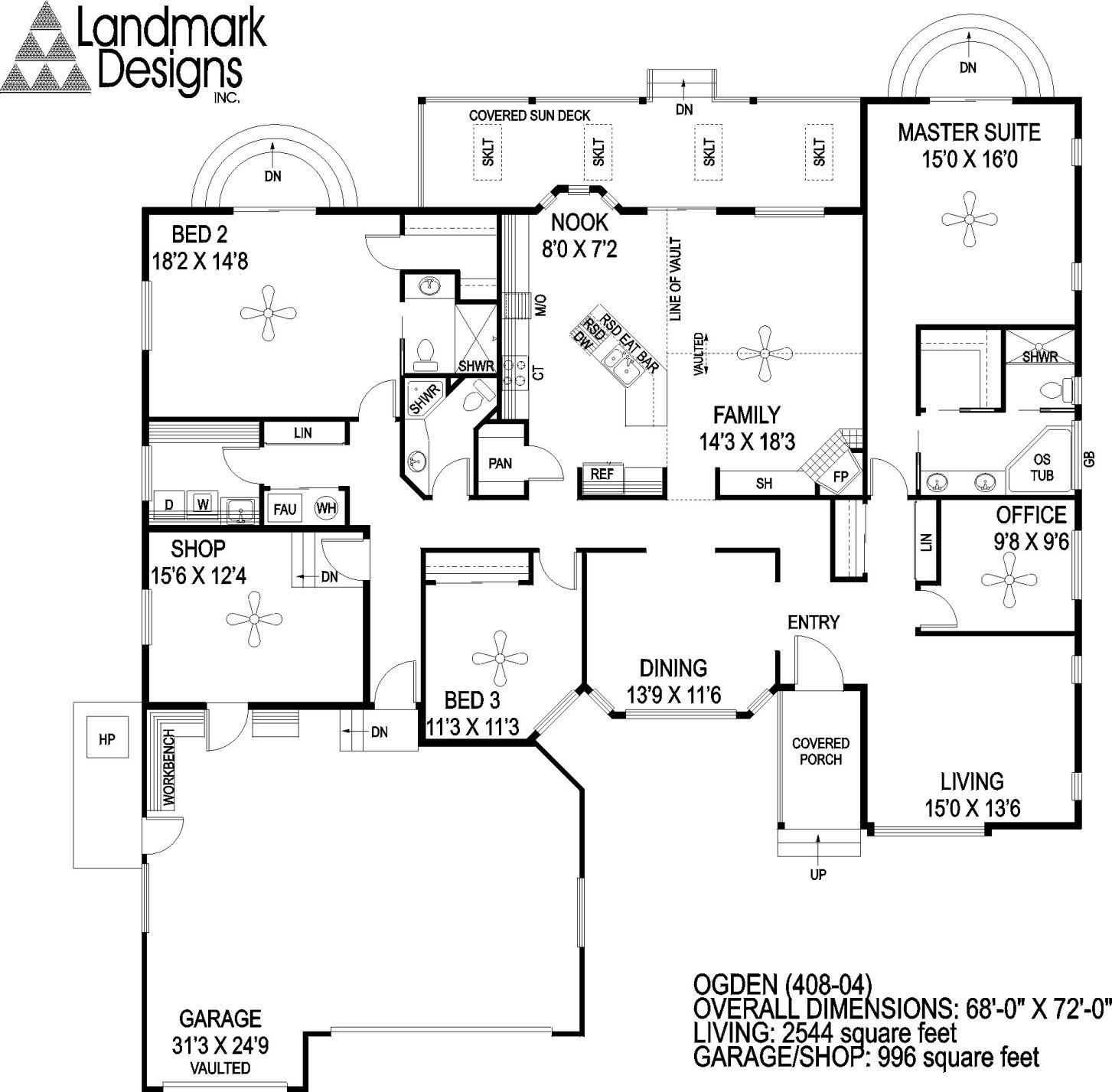Contemporary with accents of brick and wood, the Ogden (408-04) has 2,544 square feet of living area. There is a three-car garage that has one bay vaulted. In the back of the garage is a workbench as well as an enclosed shop. The shop has a fan for air circulation and steps leading to the main part of home.
Entering into the Ogden, you’ll see the dining room on the left and the living room and office on the right. The living room is open and formal. The office is ideal as it is close to the front door. The dining room is angular and has large windows overlooking the front yard and street.
Adjacent to the dining room is bedroom three, which also has a ceiling fan. Down the hall past the shop is the utility room. It has the forced air unit and water heater in a closet as well as a linen closet opposite. The utility room has a sink, the washer/dryer, and a long folding counter.
In the left rear corner of the Ogden is bedroom two, which could also be a guest room. It has a large walk-in closet and its own private bathroom with a shower. Adjacent to this private bath is another bath convenient for use by the rest of the household. It has a single sink and shower.
In the center rear is the family room/nook/kitchen. There is a walk-in pantry at the corner of the kitchen, which runs down one wall and has a separate island with a raised dishwasher, sink, counter and eating bar. The breakfast nook is at the end of the room.
The family room is vaulted and has a large ceiling fan in the center for air movement. There is a corner fireplace with shelves along one wall. Between the large window in the family room and nook is a set of patio doors opening onto the covered sun deck with four skylights that bathe the area in light and warmth.
The master suite occupies the right side of this open home. It has a sliding glass door that opens onto steps to the backyard, as well as windows on the side. There is also a large ceiling fan in this room. The master bath includes a walk-in closet behind a pocket door. There are two sinks and an oversized tub in the main part of the bath and a shower and the stool behind another pocket door. A linen closet is in the hall.
For a limited time receive 15 percent off construction plans for this plan of the week. A $10 dollar emailed PDF study plan consisting of an artist rendering, elevations, floor plans, and cross section is a great tool to discuss construction cost with your builder, prior to ordering construction plans. Order online or search hundreds of other designs including garages, multi family, and luxury homes at www.ldiplans.com, call 541-913-7712 or send payment to Landmark Designs Inc., PO Box 5625, Eugene, Oregon 97405. Remember to indicate OGDEN (408-04) and your email address.
