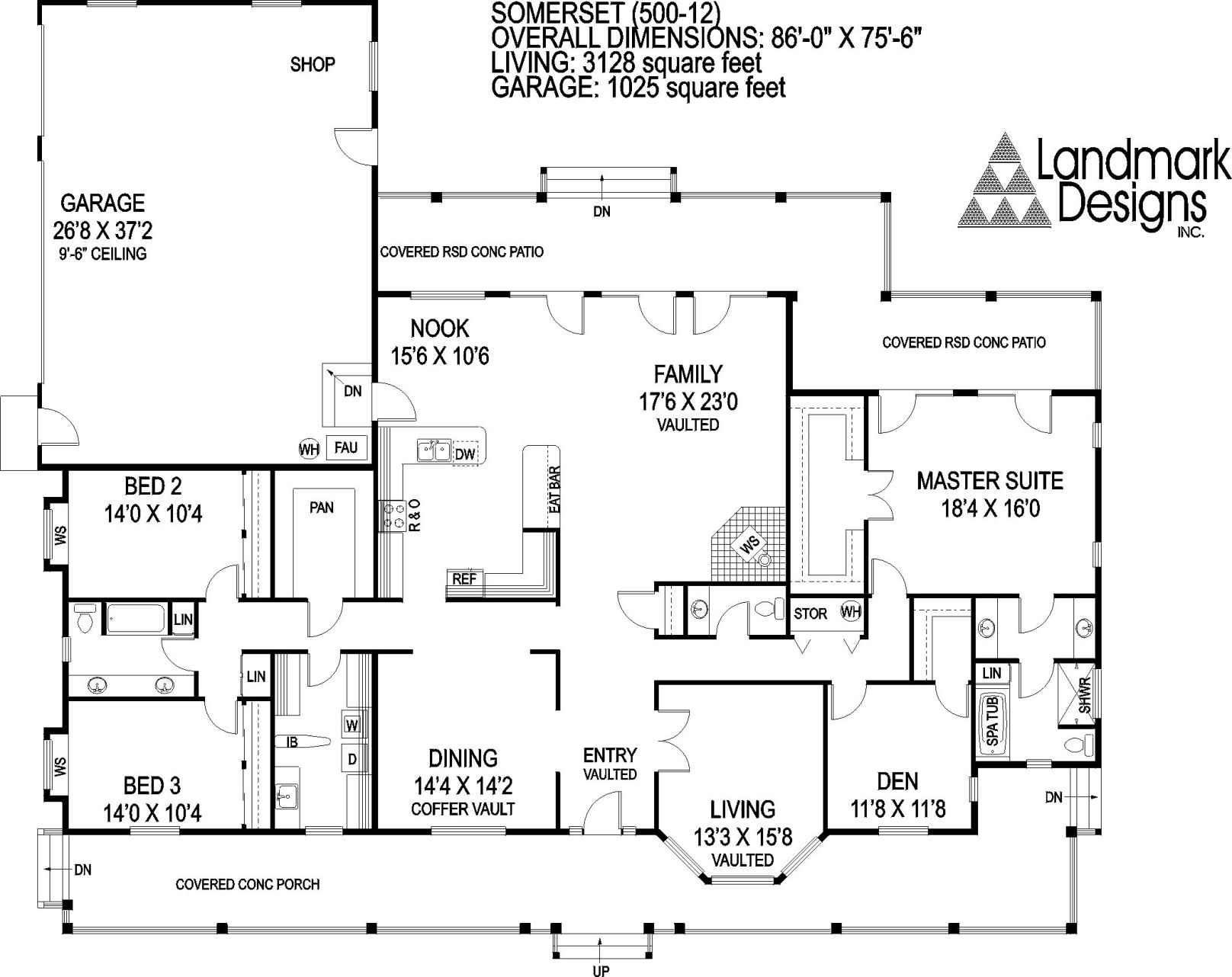Looking for an elegant and classic rambler with a wrap-around porch? The Somerset (500-12) has all those qualities and many more. It is a large home with 3,128 square feet. It has a big three-car garage. There are two covered porches or decks, with pillars as well as railings. The rooflines are complementary to the rest of the home and provide great street appeal.
The vaulted entry is centered between the living room on the right and the dining room on the left. The living room is separated from the rest of the rooms by beautiful French doors. Bay windows add to the luminescence of the vaulted room.
Adjacent to the living room is a den or bedroom with a full walk-in closet. Behind these rooms is the master suite. The spacious suite has two doors that open onto the rear deck. Down the left side of the suite is a huge walk-in closet. The master suite has an entry containing “his and her” sinks. Beyond the next door are an oversized shower, a spa tub, and a linen closet.
In the hall is a half bath, convenient to the vaulted family room with a corner wood stove. There are three sets of doors across the back of this room that open onto the covered deck. The nook with all the windows is so full of light that having the morning coffee in this area would make the day shine.
Two L-shaped counters form the kitchen. The outside counter has an eating bar that faces the family room. The dishwasher and sink face the nook and allow the family to talk while meals are being cooked and the clean up is being done.
Two large bedrooms with a full bath between them make up the left side of this fabulous home. Each room has its own window seat and a long wall closet. There are two linen closets in the hall for each room. Between the bedroom and the kitchen is a pantry so large it is a large family’s dream. Opposite the pantry is the utility room. It has the washer and dryer centered between two folding counters. On the other wall is a sink, a built-in ironing board and another counter and cabinet.
For a limited time receive 15 percent off construction plans for this plan of the week. A $10 dollar emailed PDF study plan consisting of an artist rendering, elevations, floor plans and cross section is a great tool to discuss construction cost with your builder, prior to ordering construction plans. Order online or search hundreds of other designs including garages, multi family and luxury homes at www.ldiplans.com, call 541-913-7712 or send payment to Landmark Designs Inc., PO Box 5625, Eugene, Oregon 97405. Remember to indicate SOMERSET (500-12) and your email address.



