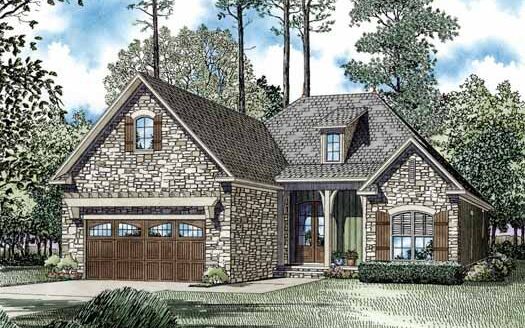This immense, beautifully designed country colonial home has all the amenities of the southern plantations. The outside has large pillars across the face of the home, dormers, and windows in abundance. The Karr (408-12) contains 2,311 square feet on the main floor and 2,002 square feet on the second floor. There is also an attic area containing 395 square feet and a storage area with 1,081 square feet.
Entry into the Karr brings one face-to-face with a decorative spiral staircase. To the right and left are the coffered vaulted dining and living rooms. The dining area opens directly through sliding doors to the utility on the right with a second set a stairs to the upper floor. There is also a bathroom with a shower. This utility room would be ideal as a mudroom, if needed.
The pantry has been designed with convenience in mind. It is easily accessible from the garage for putting groceries away, along with access from the cabinets on the kitchen side. The kitchen spans the entire rear corner of this magnificent home with windows overlooking the paver’s patio and backyard. There is an island eating bar with a cooktop range in the center of the kitchen and a good-sized breakfast nook area.
The kitchen is open to the huge family room. There is a gas fireplace on the left wall with numerous windows facing the backyard. For elegance, French doors open onto the paver’s patio. Adjacent to the family room is a half bath and a full guest room or office suite.
Up the spiral staircase to the second floor are the master suite and two more bedrooms. The master suite and its sitting area have coffered vaults. The master bath has a step-up corner oversized tub, two large walk-in closets, a sink and a sink with a vanity, a special shower, and a bidet. For ease of getting ready in the mornings, there is a built-in ironing board. Between the two other bedrooms and the master suite is a full bath. The hall area has a storage closet, built-in desk and play area for the kids. This is the location of the second set of stairs also. Beyond this area is the storage area over the garage.
In the center of the upstairs, next to the main staircase, is a circular stairway to the attic area. The attic has 8-foot ceilings and numerous skylights.
Search thousands of other designs including garages, multi family, and luxury homes by visiting our affiliated website www.monsterhouseplans.com. We are currently offering 10% off construction plans using discount code NEWS10. For a one-page PDF copy of this plan email Scott at [email protected]. To view this plan on line use plan number 33-549.




