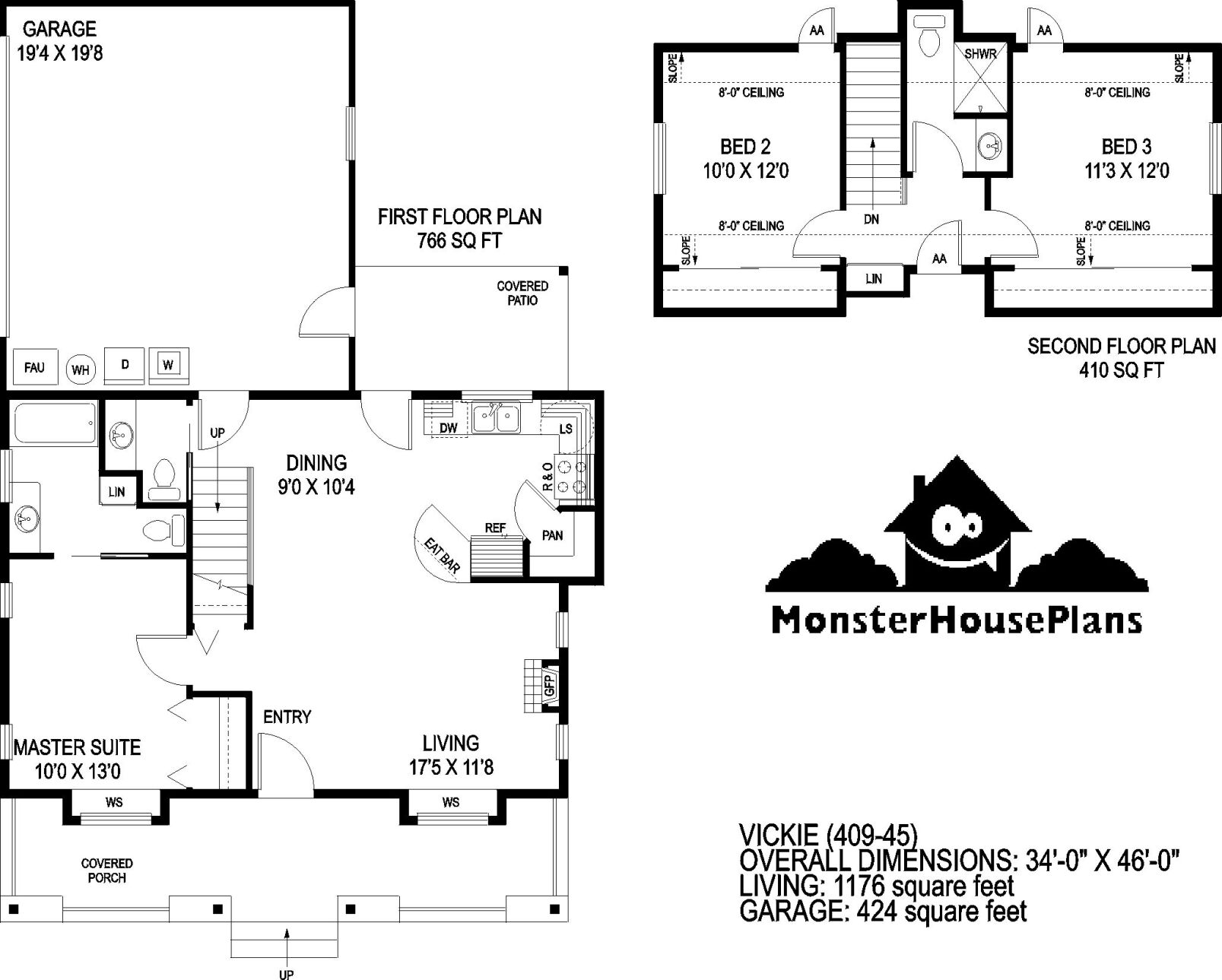Vickie (409-45) is a quaint glimpse into the past ranch homes. It has the porch across the front when one can sit in the evenings and enjoy the stars. The garage is in the rear, out of direct sight yet easy to enter.
The front door of the Vickie opens up into a great room atmosphere. The front is the living room with a fireplace on the right side and a window seat in the front. Just picture it, the wind is blowing outside, the fireplace is burning brightly and you are curled up with a good book on the window seat. Sounds like a great time.
The right rear corner is the kitchen. It has an angled eating bar, a corner pantry, a Lazy Susan, and a large window overlooking the backyard and covered patio. A door opens onto the patio. Outside a door from the patio opens into the garage as does a door from the garage into the house next to the stairs. The utility is located in the two-car garage next to this door.
The left side of the main floor is the master suite. It also has a window seat with a large window facing the front. A large master bath is in the rear behind a pocket door with a tub, linen closet, and a single sink.
Upstairs are two large bedrooms. The center ceilings in each of the rooms are eight foot, which then slope to lower heights on the sides. Long wall closets and large windows along with attic access doors are in both rooms. A full bath with a large shower is located between the stairs and bedroom 3.
Overall, the Vickie looks bigger than its 1,176 square feet. It could in the future be enlarged if needed. It is a great empty nester or starter home.
Search thousands of other designs including garages, multi family, and luxury homes by visiting our affiliated website www.monsterhouseplans.com. We are currently offering 10% off construction plans using discount code NEWS10. For a one-page PDF copy of this plan email Scott at [email protected]. To view this plan on line use plan number 33-593.


