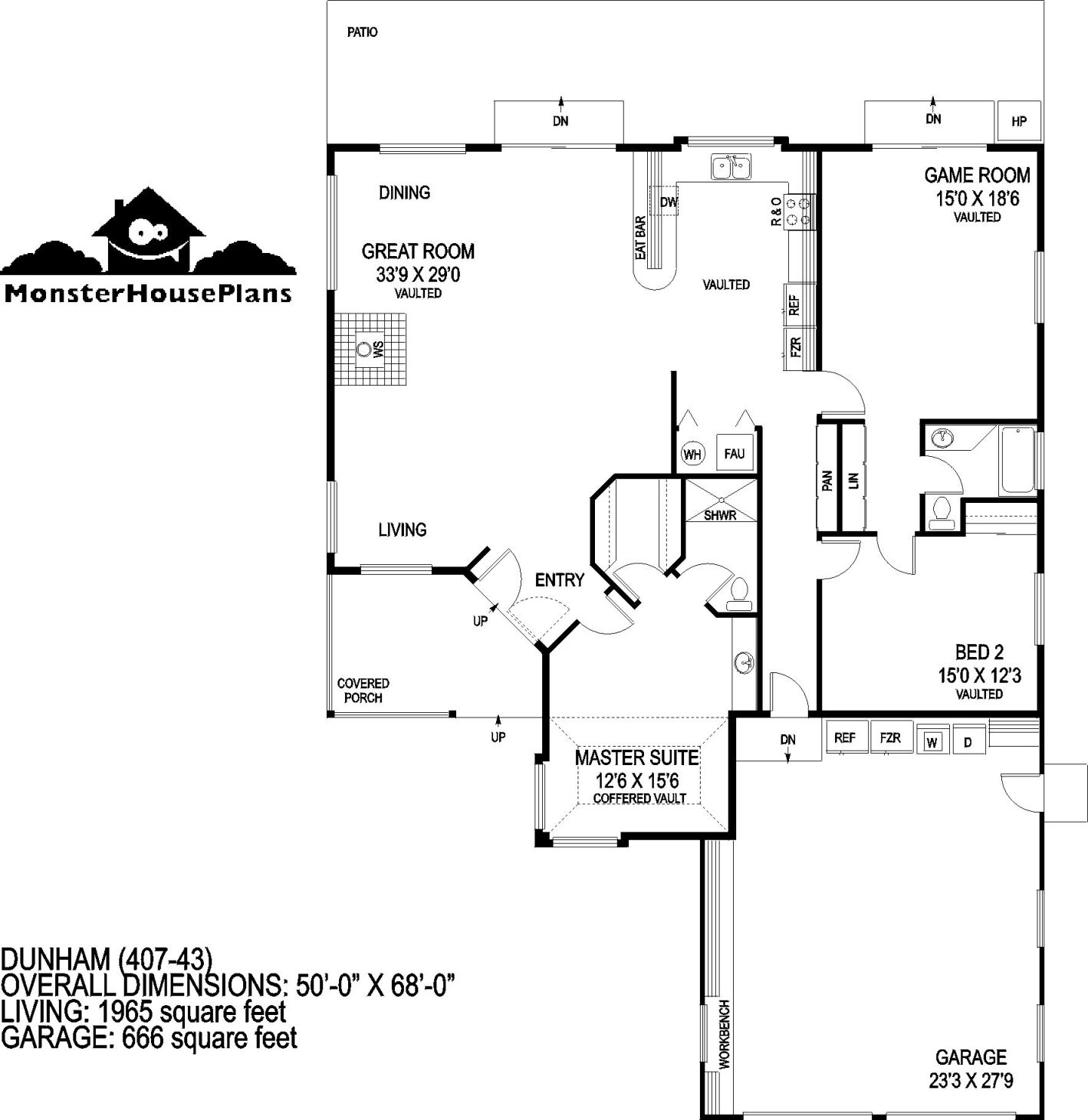The covered porch, along with large corner windows, adds charm to the Dunham (407-43). An added feature to further enhance the looks of this home is the ability to put French doors in place of the single entry door. This touch always makes a home look more gracious and inviting.
Nearly all the rooms in this home are vaulted and the entry is no exception. On the right side of the entry is the master suite. The two large corner windows along with a coffered vault in the same area enhance the master suite and give it an air of grandeur. The uniquely shaped walk-in closet is separated from the suite by its own door. The bathroom, adjacent to the closet, contains a shower and stool, while the sink, with plenty of counter space, runs along the wall in the main suite.
Nearly half of the Dunham’s 1,965 square feet is utilized in an open Great Room concept. A large hearth with a wood stove is located in the middle between the living and dining rooms. This gives both rooms the benefit of warmth and aesthetic value also.
The dining room has two extremely huge windows, great for enjoying the morning sun. A set of patio doors open onto the rear concrete patio. This makes a great area to hold those afternoon picnics or for those lazy Sunday afternoons soaking up the sun in a lounge chair.
The kitchen overlooks the backyard. The vaulted kitchen is U-shaped. For ease of use, the freezer has been placed beside the refrigerator. Behind folding doors are the forced air unit and the water heater. Across the hall is the pantry, easily accessible from the garage for putting groceries away.
A vaulted game room creates an entertainment area for the family. It could be a theater room, a computer room, a hobby room or any combination of these various ideas and would be fun for all concerned. If, at a future date, another bedroom were needed, a closet could easily be added. This would make a great guestroom as the bathroom is handy and the suite would have patio doors that open onto the rear patio. Between the game room and bedroom 2 is a full bath with a tub. On the opposite hall wall from the bath is a huge linen closet, backing up to the pantry on the other side.
At the end of the hall is the door to the garage. The utility for this home is located out in the garage as is an extra refrigerator and freezer. The two-car garage has a workbench that runs nearly the full length of one side.
Search thousands of other designs including garages, multi family, and luxury homes by visiting our affiliated website at www.monsterhouseplans.com. We are currently offering 10% off construction plans using discount code NEWS10. For a one-page PDF copy of this plan email Scott at [email protected]. To view this plan on line use plan number 33-528.




