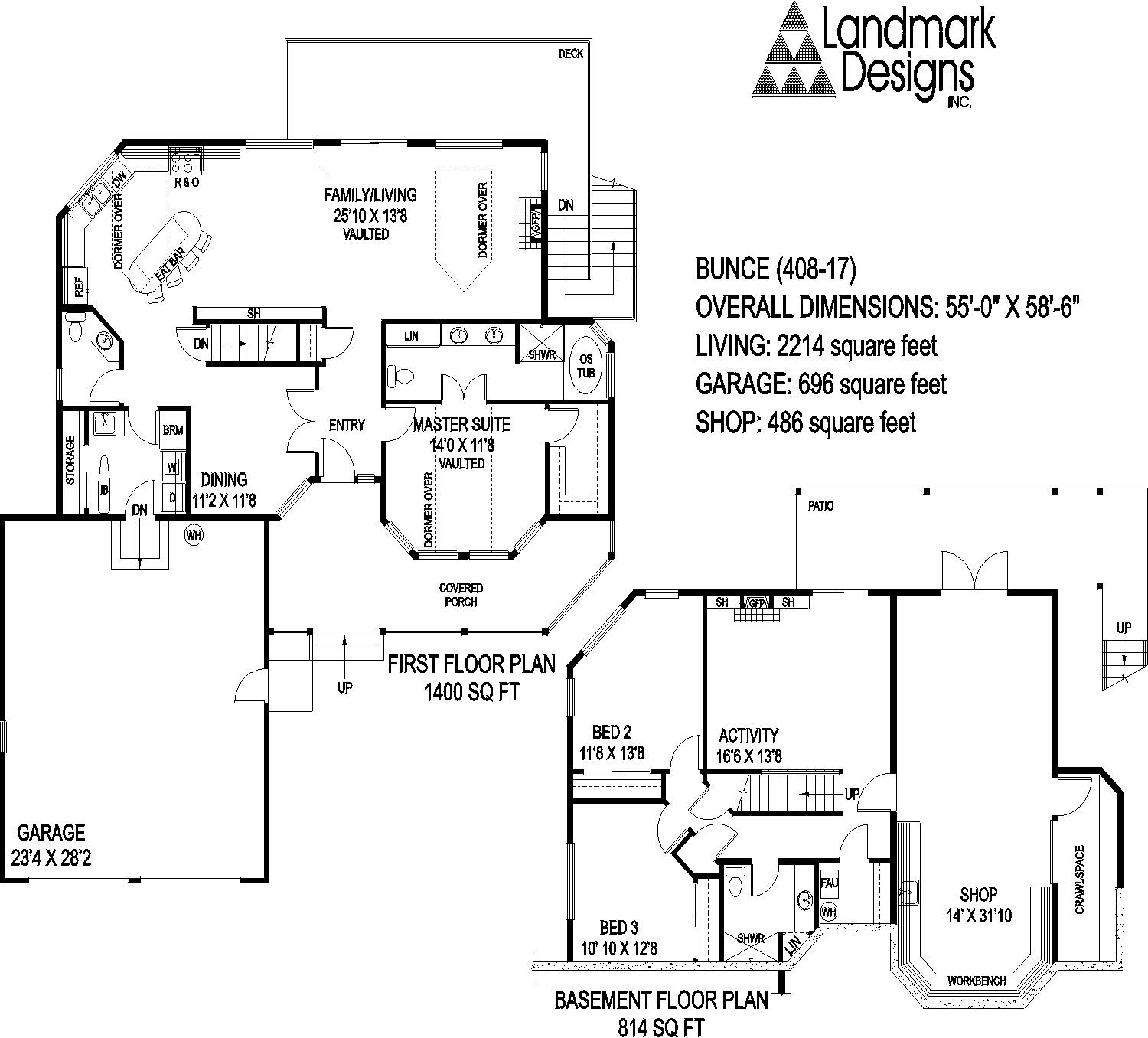The Bunce (408-17) would be lovely on a sloping lot with the daylight basement towards the backyard. The front of the Bunce has a porch covering a large bay windowed area and a dormer over. As more compact designs are needed for the lots of today, the Bunce has a footprint of 55 feet by 58 feet 6 inches. With the daylight basement, this makes the home 1,400 square feet on the first floor and 814 square feet in the basement.
Entry into the Bunce shows off a rather different floor plan with the master suite to the right, utilizing the bay-shaped area as the main suite that includes a full walk-in closet and bath area that runs the full width of the room. There is an oversized tub, a shower, his-and-her sinks and large linen closet, all separated from the main suite area by French doors.
Straight through the entry brings the family or living room into view. Two dormers have been used to bathe the room in extra light. A gas fireplace is located on the right side with sliding doors opening onto the rear deck that has stairs to the basement level. At the left end of the family room is an open, well-arranged kitchen. This layout is perfect for parties, as there is plenty of space for more than one cook. The island eating bar makes a great spot for the kids to eat or for the family to have breakfast. Next to the kitchen area is a half-bath.
Moving forward from the kitchen is the utility room with a large storage closet, broom closet, sink, washer and dryer, and an ironing board. Direct access to the garage is through this room. Adjacent to the utility is the accessible formal dining room, separated from the main entry with French doors that add elegance to both areas. The basement stairs make up one wall of the dining area, while the opposite side faces the kitchen and is lined with a shelf for displaying assorted valuables.
The basement contains two bedrooms, a large activity room, and a shop. The bedrooms are large with wall closets and numerous windows. The shared bath has a large shower with a single sink. The forced air unit and water heater is next to the bath in a storage closet. The activity room has its own gas fireplace and a sliding door to the patio. Off the activity room is an area shown as the shop. This room has a workbench lining the walls completely on one end and the balance of the room is open.
Search thousands of other designs including garages, multi family, and luxury homes by visiting our affiliated website www.monsterhouseplans.com. We are currently offering 10% off construction plans using discount code NEWS10. For a one-page PDF copy of this plan email Scott at [email protected]. To view this plan on line use plan number 33-553.



