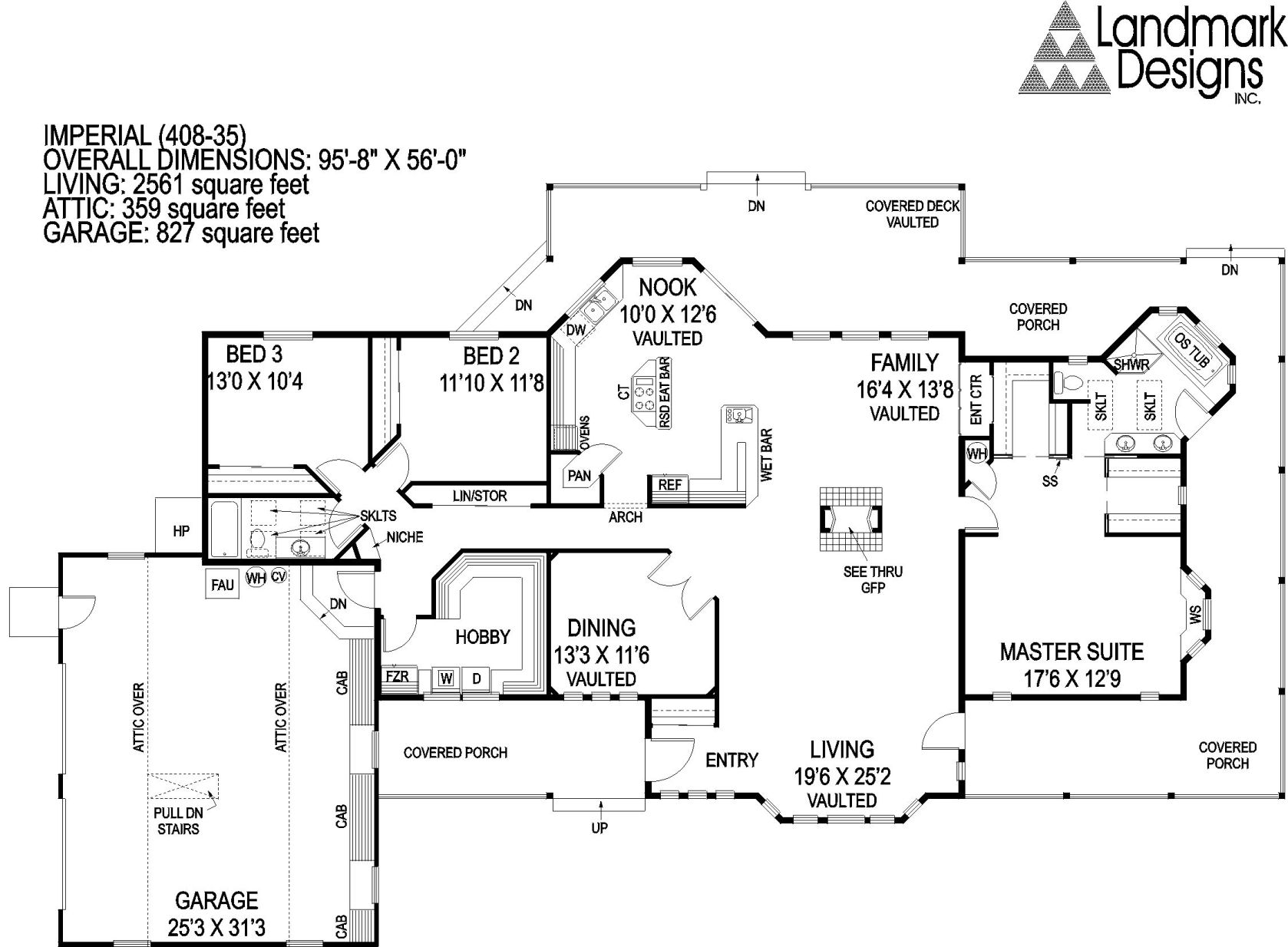An ideal setting for the Imperial (408-35) is a large wooded area with lots of trees and yard. This long rambling ranch home has 2,561 square feet of open living area with many extras. The exterior has covered porches over half the home. Long glass windows are all around the home as well as accent windows such as ovals or half-moons accent the façade.
Entry into the Imperial is from the smaller porch located to the right of the garage. It opens directly into a vaulted formal living room. There is a door that also leads out to the side porch. At the rear of the living room is a see-thru gas fireplace that separates the living room from the family room.
The family room with its tucked back entertainment center and nook are both vaulted and open to each other. The kitchen curves around the wall with a corner walk-in pantry. A wet bar is on the counter facing the family room. In the center of the kitchen is an island with the cook top and eating bar. An arched doorway leads across the hall to the formal vaulted dining room.
Down the hallway, next to the dining room, is large hobby room. The walls are lined with counter and cabinet space. This is also the utility room with the washer and dryer, along with the freezer.
Two bedrooms are on this end of the home, each with a large window and a long wall closet. There is a bathroom with a tub and single sink, well lit by three skylights, convenient to the bedrooms and the rest of the home.
At the end of the hall is the door to the two-car garage. One entire wall is lined with cabinets and counter space. Overhead is an optional attic of 359 square feet with pull down stairs in the center of the garage.
The right side of the Imperial is totally dedicated to the master suite and master bath. The suite has a large window seat, great for relaxing. There are two walk-in closets, one for him and one for her. A private water heater specifically for the master bath is in a small closet. The full master bath has dual sinks, a shower and oversized tub. Two skylights brighten the room.
For a limited time receive 15 percent off construction plans for this plan of the week. A $10 dollar emailed PDF study plan consisting of an artist rendering, elevations, floor plans, and cross section is a great tool to discuss construction cost with your builder, prior to ordering construction plans. Order on line or search hundreds of other designs including garages, multi family, and luxury homes at www.ldiplans.com, call 541-913-7712 or send payment to Landmark Designs Inc., PO Box 5625, Eugene, Oregon 97405. Remember to indicate IMPERIAL (408-35) and your email address.




