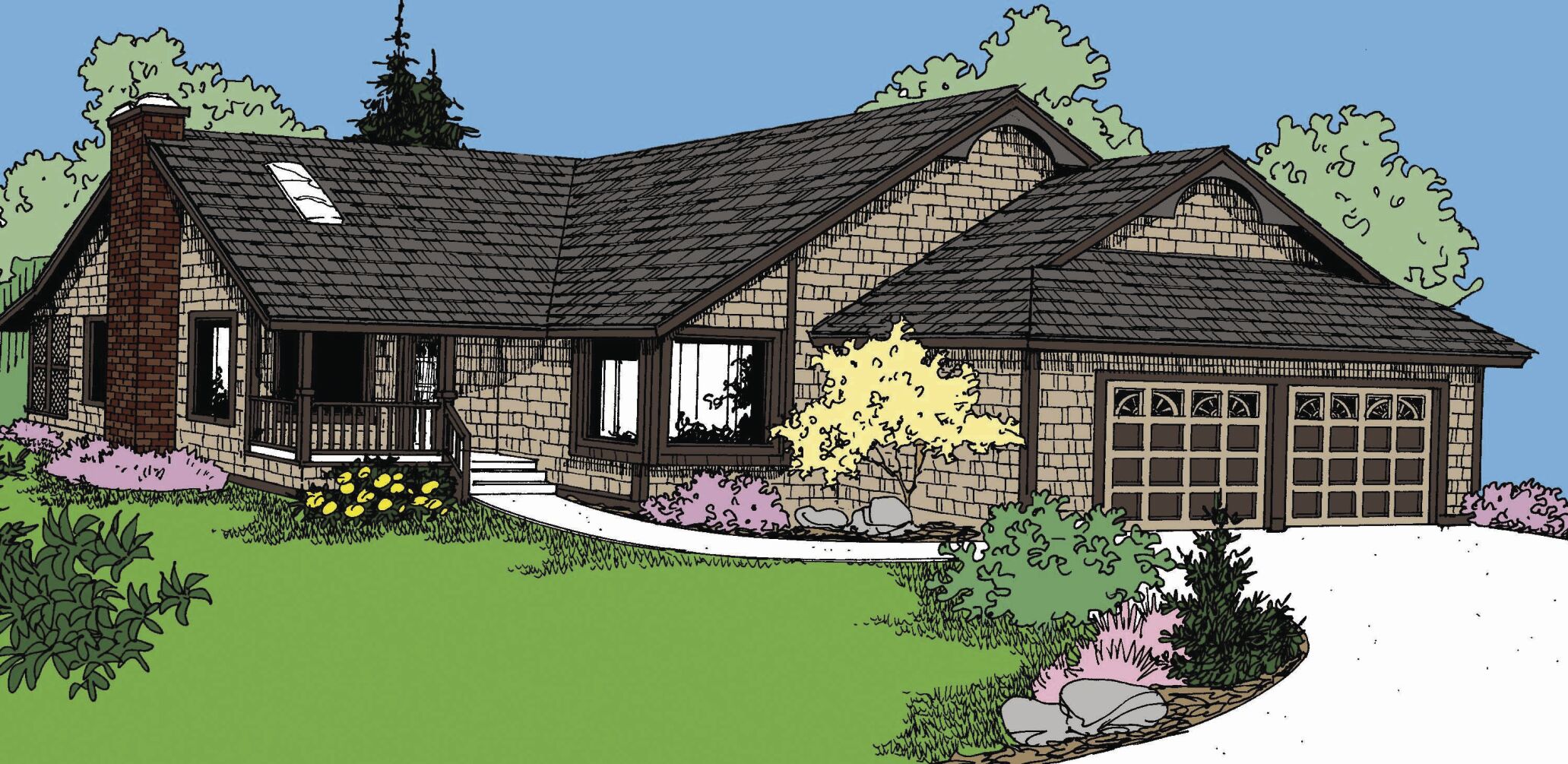Large windows, fireplace, optional basement (with outside and inside stairs), and a screened porch all add to the East Coast attraction of the Granby (408-18). This home could sit on a deep lot or be used on a corner lot, depending on the placement of the garage. Either way, the entry is set back and under a covered porch.
The Granby has 1,751 square feet of living space along with an unfinished optional basement of 1,751 square feet. The main area of the home is all vaulted including the living and dining rooms, entry and master suite. In addition to the vaulting, skylights have been added in the living room to add more sunlight and add to the open feeling of the room. The fireplace is located on the left outside wall of the living room. The dining room is open to the living room and the kitchen. A door opens into the screened porch.
The L-shaped kitchen is located in the rear of the home. The island eating bar with extra counter space adds to the casual look of the kitchen. A raised dishwasher has been installed to save the pain of bending to load and unload dishes. A deep walk-in pantry has been provided with exterior cabinet access.
Bedrooms 2 and 3 with a shared bath between are much larger than some homes. Each of them has wall closets and large windows. The bath has a tub, single sink, and a linen closet. On the wall opposite bedroom 3 is the utility area with a sink, washer and dryer, and extra cabinets. The stairs to the basement are located at the end of bedroom 3. There is also a door that goes down into the garage.
The two-car garage has a long workbench down one side and area in the rear for storage. The door to the outside goes to a landing for an exterior entrance to the basement also. The unfinished basement has been designed for the entire size of the home and could be finished should it be desired.
Search thousands of other designs including garages, multi family, and luxury homes by visiting our affiliated website www.monsterhouseplans.com. We are currently offering 10% off construction plans using discount code NEWS10. For a one-page PDF copy of this plan email Scott at [email protected]. To view this plan on line use plan number 33-554.


