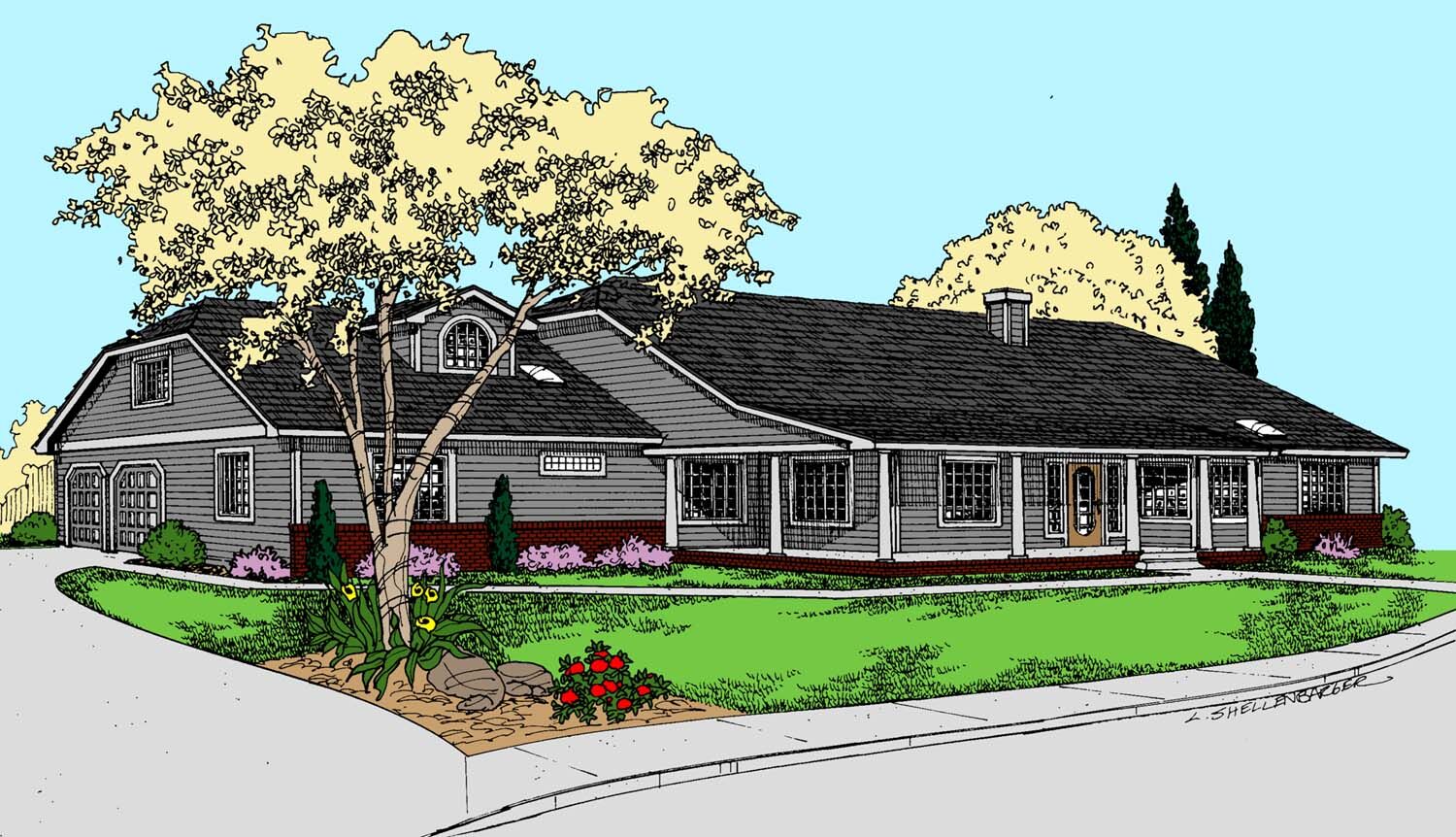Combining the looks of a rambler and the amenities of the farmhouse, the Prelude (409-40) is ideal for a large family that needs room to spread out and grow. The exterior has column posts across the front porch, brick as accent, and a dormer to add light in the attic.
The entry is vaulted, as is the formal dining room to the left. There are two large windows and a built-in china hutch. The kitchen is fairly open with a skylight in the middle to provide extra light. The island counter has a raised eating bar for those morning snacks facing the great room beyond.
The great room is also vaulted and has two sets of French doors opening onto the raised concrete patio to the rear. A large desk has been built into the front corner of the great room along with a walk-in pantry.
To the right of the entry is a study with a coffered ceiling. This room, being so close to the front door, could also act as an office, if it were needed. Just beyond is the large master suite with a huge walk-in closet and a private bath containing a custom shower, his-and-her sinks, a hamper for clothes, and a linen closet.
Across the Prelude are two bedrooms with a bath between. One bedroom is large with a walk-in closet and dresser. The other bedroom is smaller and has a wall closet.
Search thousands of other designs including garages, multi family, and luxury homes by visiting our affiliated website www.monsterhouseplans.com. We are currently offering 10% off construction plans using discount code NEWS10. For a one-page PDF copy of this plan email Scott at [email protected]. To view this plan on line use plan number 33-590.




