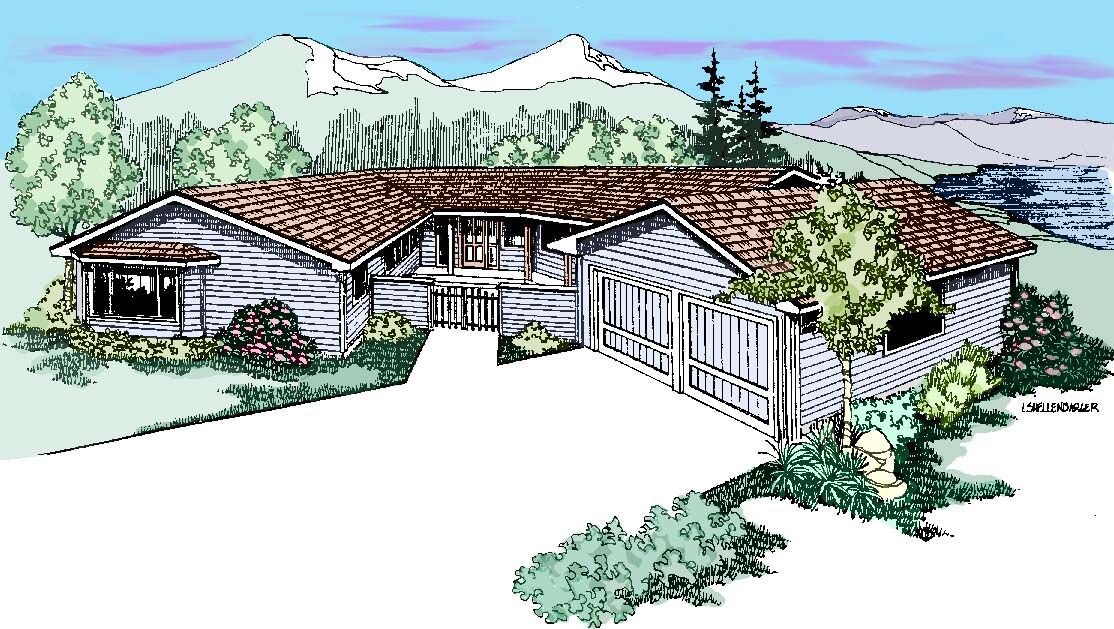The Buystedt (404-54) is unique in design as it has large courtyard in the front enclosed by a fence that matches the home. As you face this 2,568 square foot home, the two-car garage is on the left and the extra bedrooms are on the right. The porch area is covered and runs along the courtyard.
The master suite is located behind the garage and has amenities not normally found in master suites. It contains French doors that open to the outside, two skylights for the natural look, a huge walk-in closet and a master bath. Between the main part of the suite and bathroom is an area for a sitting room with a linen closet. It has two windows that look out onto the back yard. Also connected to this area is a den that can be used as an office or a library or even a dad’s hideaway.
The kitchen is located at the rear of the home and is a great size. It has all the fixtures conveniently located in a semi-circle with a very large eating bar.
Bedroom 2 and a guest suite are located to the front of the home.
Search thousands of other designs including garages, multi family, and luxury homes by visiting our affiliated website www.monsterhouseplans.com. We are currently offering 10% off construction plans using discount code NEWS10. For a one-page PDF copy of this plan email Scott at [email protected]. To view this plan on line use plan number 33-422.




