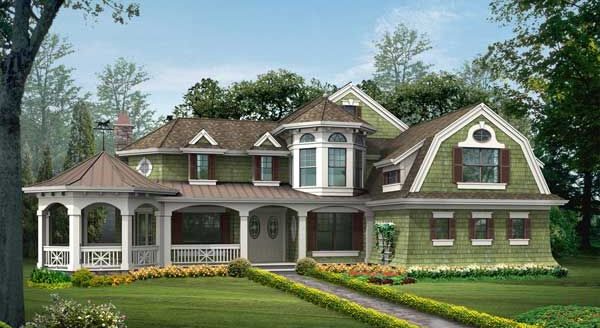The Marlatt (404-52) has been designed with the modern family in mind. The home looks compact yet has a second floor that houses the bedrooms, leaving a spacious area on the lower floor for a full family room along with formal living and dining rooms.
The master suite has a vaulted ceiling with a full private bath. Located in front of the shower is a skylight, which allows more natural lighting in this area. There is one sink outside the shower area, along with a private linen closet.
There is an eating bar along with the formal vaulted dining room. The dining room has large windows on one side and a set of patio doors opening to the deck.
Off the kitchen area and down a small set of stairs are the utility room and the family room. The utility room has a large storage area behind folding doors, a washer and dryer, and a sink.
Search thousands of other designs including garages, multi family, and luxury homes by visiting our affiliated website www.monsterhouseplans.com. We are currently offering 10% off construction plans using discount code NEWS10. For a one-page PDF copy of this plan email Scott at [email protected]. To view this plan on line use plan number 33-420.



