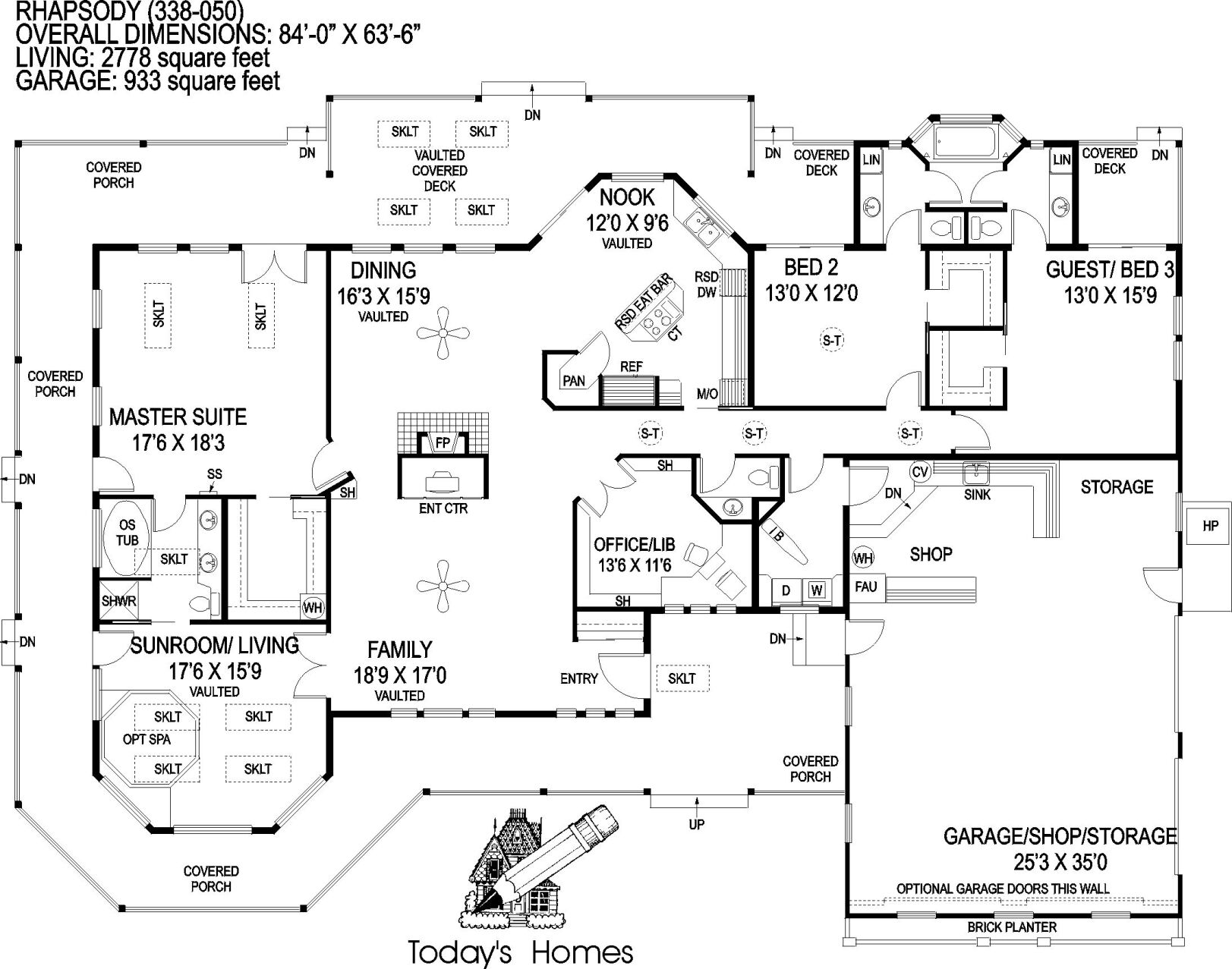Comfort with elegance; spaciousness with many extra features describes the ranch style of the Rhapsody (338-050). The exterior is brick with a large wrap-around-covered porch. Creative natural light is provided by skylights and light tubes. Disguising the garage is a brick planter under a row of large windows. There are two doors off the entry porch. One goes to the garage with a large shop and a separate storage area. The other opens into a vaulted family room with many windows. An entertainment center livens up the family room, while on the opposite side a fireplace graces the dining area. Large overhead fans provide air circulation while complementing the scale of the room.
The kitchen and nook area is very accessible with a nook that opens to the covered deck. There is an island cooktop with a raised eating bar and a large walk-in pantry for extra food storage is on the adjacent corner. A pocket door opens into the hall. A raised dishwasher has been added for ease of loading. Convenient to the entry is the office or library, lined with shelves and a large corner computer desk. French doors provide a grandiose entrance. Adjacent to the office is a half bath with the utility area around the corner.
Two bedrooms located in the rear of the home have large walk-in closets and personal linen closets.
The larger of the two could be a guest room, with a private covered deck through sliding doors. Both bedrooms share a tub and shower combination with private half bath.
On the opposite side of the home is the unique master suite and a sunroom or living room adjacent. The master suite opens onto the covered porch area separately through a door on the side and French doors in the rear. Numerous windows and skylights give the room extra sunlight. Adding to the uniqueness of the master suite, there is an oversized walk-in closet with a second water heater. The bath has dual sinks, an oversized tub, shower, and a pocket door entrance to the sunroom or living room.
A vaulted formal living room would be wonderful with four skylights and a half moon window overhead to brighten the area and provide extra light. However, equally ideal would be to install a spa and use this room as a sunroom. The room is shut off from the home with the elegance of the French doors.
The RHAPSODY (338-050) is our plan of the week. For a limited time, we are offering up to 15% off construction plans for this design. A $15 dollar emailed PDF study plan consisting of an artist rendering, elevations, floor plans, and cross section is available to discuss construction cost with your builder, prior to ordering construction plans. Search hundreds of other designs including garages, multi family, and luxury homes by requesting our compact disc, email [email protected] or send payment to Landmark Designs, Inc. PO Box 5625, Eugene, OR 97405, remember to indicate plan name and number along with your email address.




