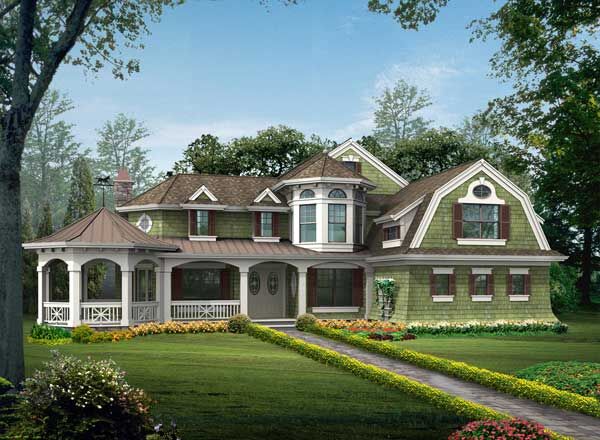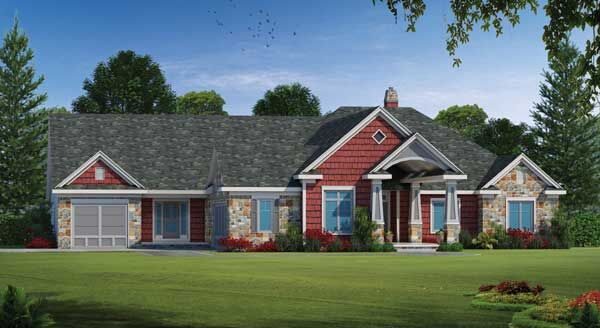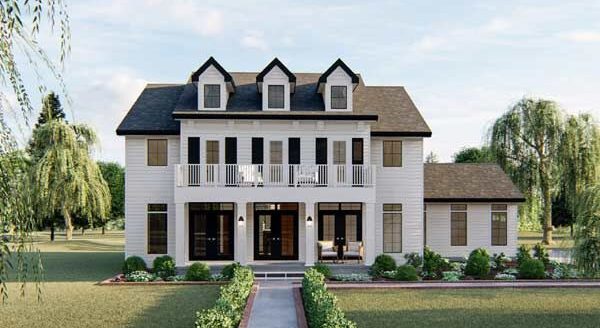An attached gazebo adds interest and outdoor living space as no plain covered porch will do for this masterpiece of a home.
Upon entering through the double front door, guests can go into the living room that is open to the dining room and has its own access to the gazebo out front.
Guests can also take a few steps beyond the staircase leading to the second floor and enter the combination kitchen and family room. The spacious kitchen offers an island and plenty of cabinets for storage. The nook area just off the kitchen is big enough for a table and chairs, offering the perfect spot for family game nights.
A generous covered porch at the back of the house offers a grand view of the back yard.
This spacious 3,592 square foot home has much to offer a growing family. All four bedrooms are on the second floor, which also has a bonus room.
Search thousands of other designs including garages, multi-family, and luxury homes by visiting our site at www.monsterhouseplans.com. We are currently offering 10% off construction plans using discount code NEWS10. You can also contact us by email at [email protected] or call 800-977-5267. To view this plan online, use plan number 88-672.




