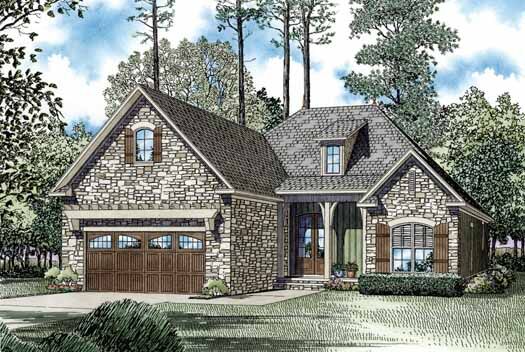Six-inch timber beams bring the outdoors in as one enters this beautiful home. The beams run the length of the nine-foot ceilings in the combination living and dining room. They are also a feature in the kitchen that is nestled to the side of the dining area.
Open concept floor plans don’t often lend much privacy to the kitchen area, but this layout makes the kitchen’s generous island with seating for four the focal point. The open concept gives everyone in the main part of the house access to the grilling porch with its 10-inch timbers posts that offers fantastic views of the backyard.
The master suite is a generously sized and the attached bath features a whirlpool tub with shower. Double walk-in closets and double vanities give everyone room to get ready for their day.
The second and third bedrooms, along with their shared bathroom, are on the opposite side of the house from the master suite giving parents some welcome privacy.
Search thousands of other designs including garages, multi-family, and luxury homes by visiting our site at www.monsterhouseplans.com. We are currently offering 10% off construction plans using discount code NEWS10. You can also contact us by email at [email protected] or call 800-977-5267. To view this plan online, use plan number 12-1182.




