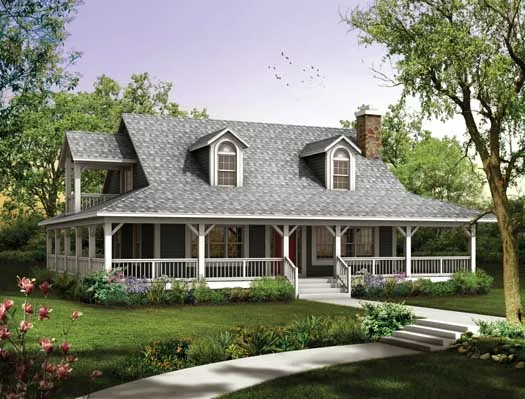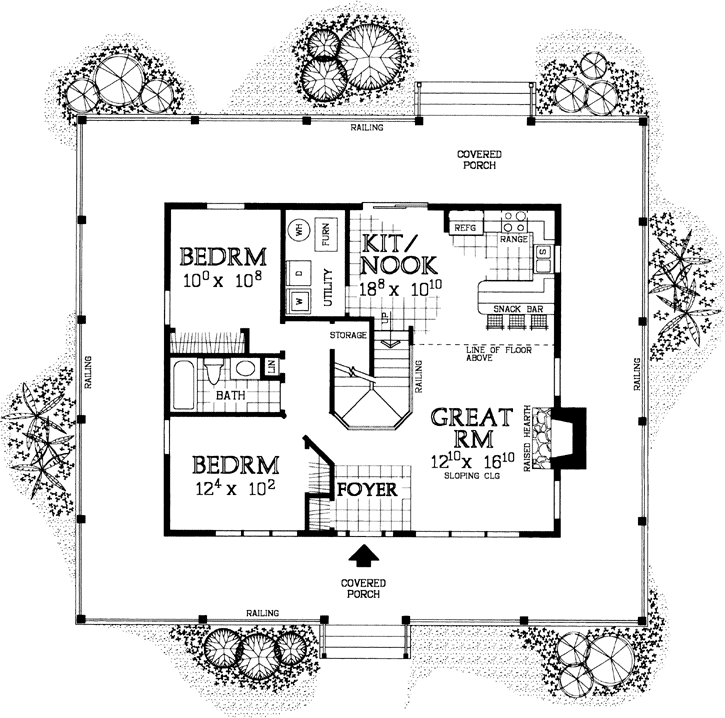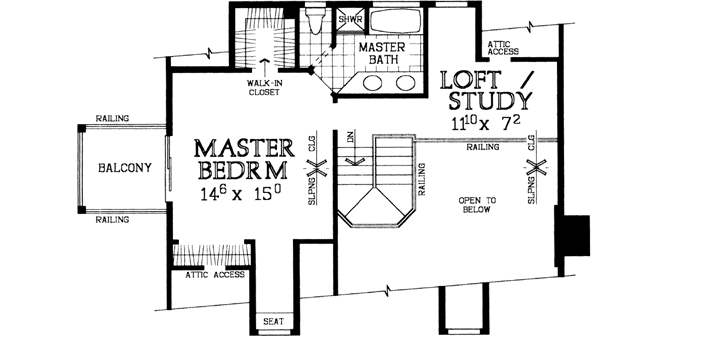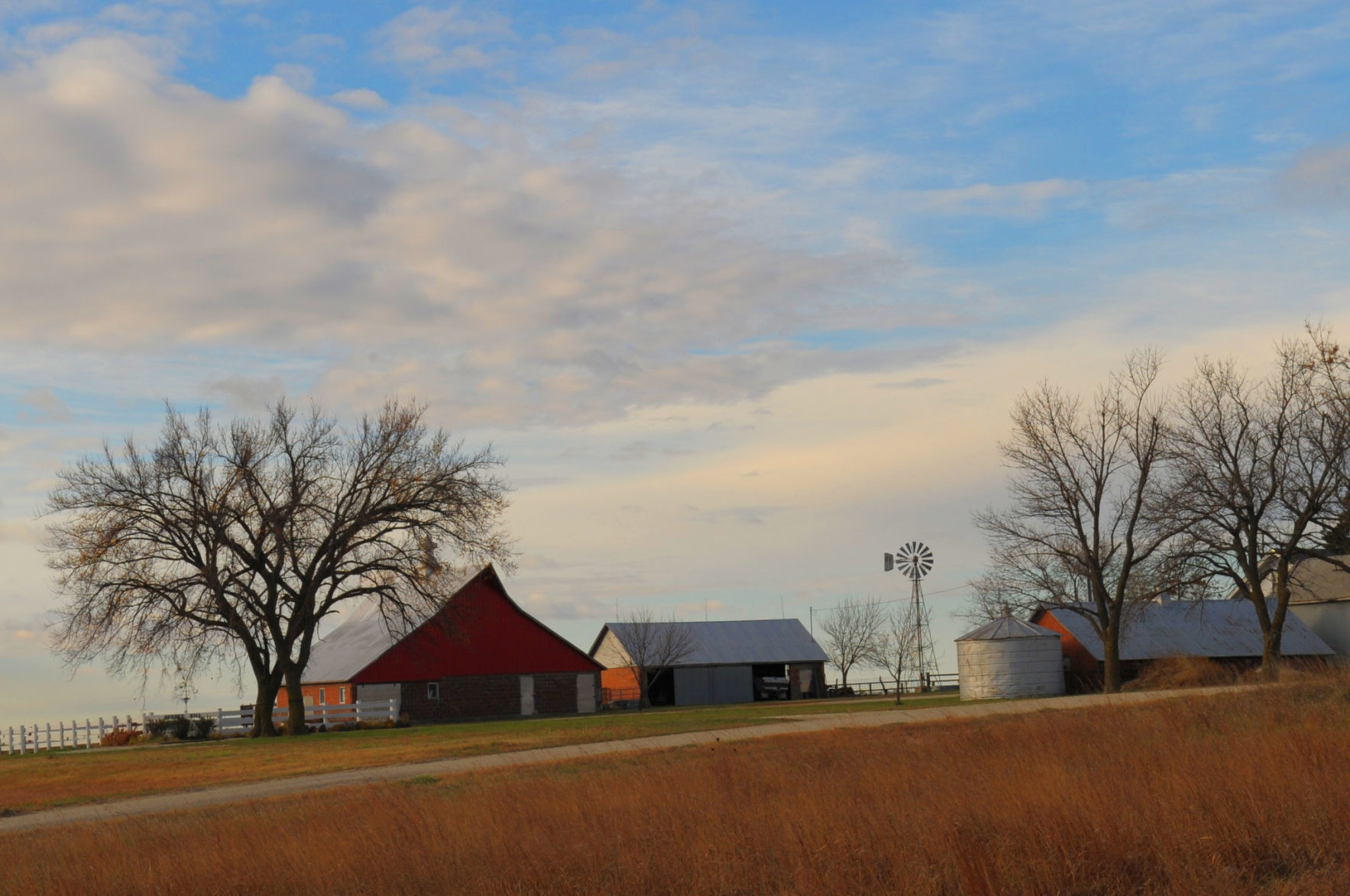
With a full wraparound porch, this cozy plan allows all the comfort of home in a smaller square footage. The great room is open to the kitchen and breakfast nook. A warm fireplace lends its glow to both areas. Family bedrooms on this floor share a full bath and are separated from the master suite on the second floor. Featuring its own private balcony and walk-in closet, the master bedroom also has a complete bath with a separate shower and tub. A loft or study area that overlooks the great room completes this retreat.



Find this house plan and more at MonsterHousePlans.com.




