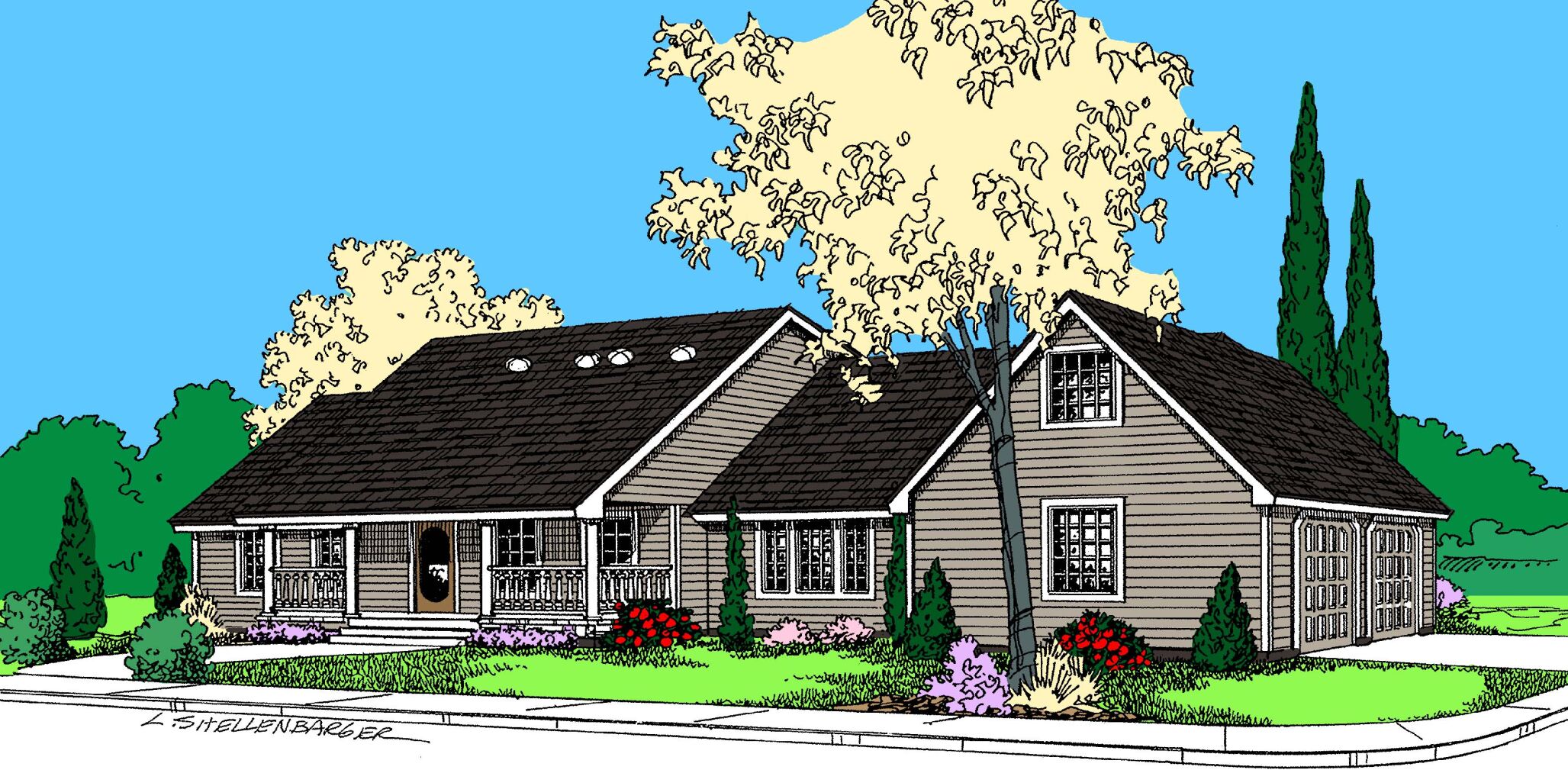Traditional homes of the past provided separated rooms and privacy. The Coburg Hills (409-13) with its separateness, many extras, and pleasant amenities gives that feeling. The exterior is a ranch-style home. Numerous windows line the front and back, providing excellent natural lighting for the interior. The garage entry faces the side making this an ideal home for a corner lot.
The pillared porch offers room to sit and watch life. As you enter this lovely home, the decorative stairs adorn the entry on the left and the living room is to the right. There is a half bath as well as an entry closet in the entry. From the living room one slides open a beautiful set of pocket doors to enter the dining room. One wall is devoted to a full height set of cabinets for displaying china or stemware.
The rear entry hall between the dining room and the utility provides access to the garage, as well access to the unfinished attic. A generous utility area with a half bath in the rear as well as space for an extra refrigerator, a freezer, and a counter to fold clothes is necessary for any family.
The nook, large and open with numerous windows and a patio door to the deck, could also be a family room. The huge kitchen, with its center-island and entire wall of pantry, gives ample storage for canned food and staples to survive those long winters.
The family room with its gas fireplace and a patio door to the deck was designed to be converted to an extra bedroom in the future. The master suite, large and open, has a deep walk-in closet, a private bath with double sinks, shower, and an oversized tub.
Upstairs, two beautiful bedrooms, an enormous studio area with large windows for extra light and entire wall of storage cabinets, as well as a second utility and bath with two in mind, compliments this home. This studio could be an office, a library, or a computer area. It is isolated for privacy, away from the noise.
The large upstairs bath is divided into three parts. The center is the primping area with double sinks and overhead solar tube lighting. One side has an oversized tub, a linen closet, and a toilet accented by solar tube lighting. The other side contains a large shower, linen closet, and a toilet also complemented by solar tube lighting.
Search thousands of other designs including garages, multi family, and luxury homes by visiting our affiliated website at www.monsterhouseplans.com. We are currently offering 10% off construction plans using discount code NEWS10. For a one-page PDF copy of this plan email Scott at [email protected]. To view this plan on line use plan number 33-573.




