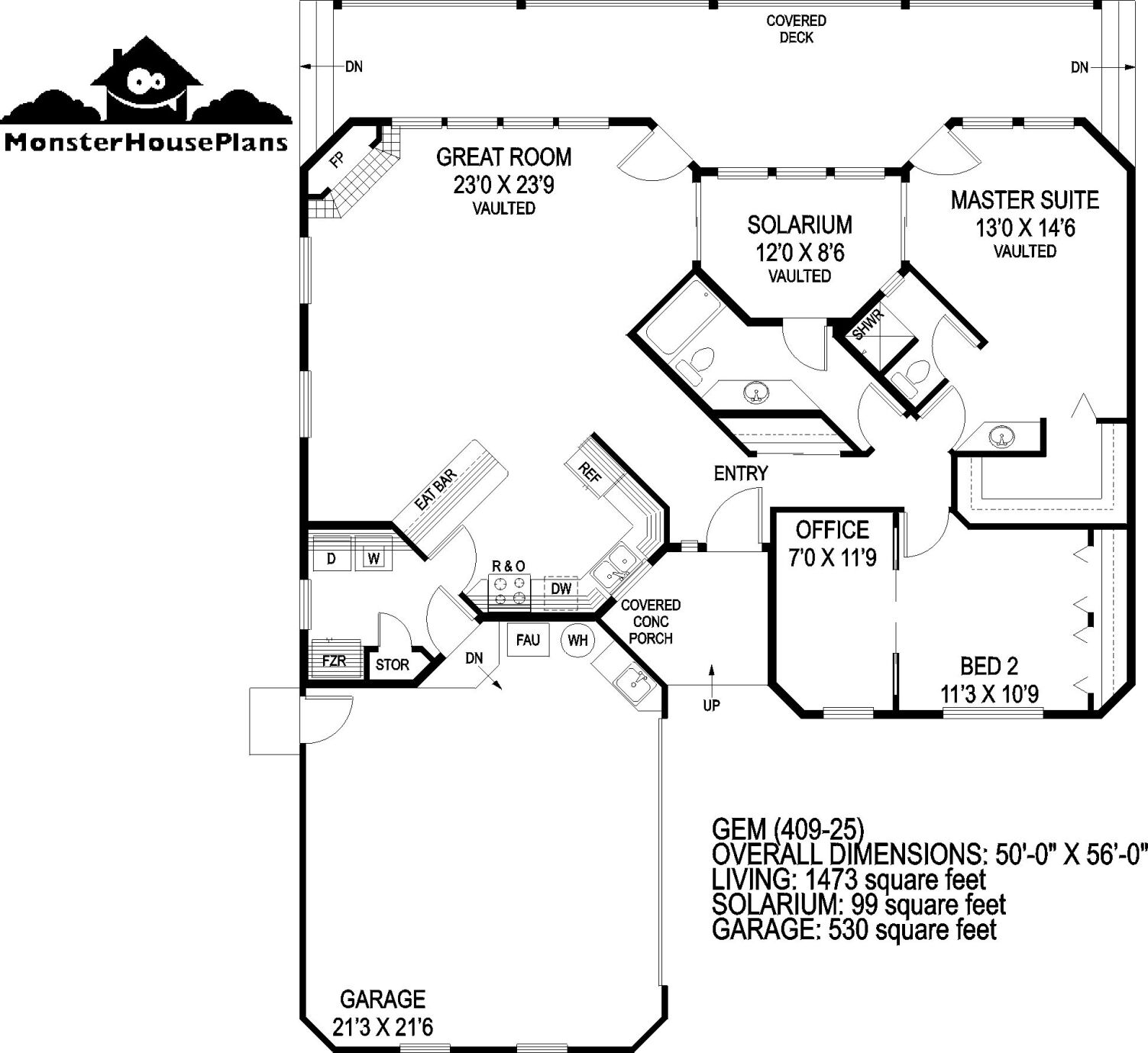The angular corners of the Gem (409-25) give it a distinction unlike other homes. It is a unique design, very eye appealing and fun. Entry is from a covered concrete porch into the center of the home.
To the right of the entry is bedroom 2 that has an office hidden behind sliding pocket doors. Both the rooms face the front of the Gem and provide easy access for the work-at-home person.
Next to the bedroom 2 is the master suite with bay windows and a private door leading to the back deck. The suite is vaulted and has a huge walk-in closet in one end, along with a vanity sink.
The great room has a door leading to the back deck, with windows running completely across the back. The windows in the Gem are situated to take advantage of the view to the rear and the left side. A corner fireplace adds a cozy touch to this spacious room.
Facing the great room is an open walk-through kitchen with a long eating bar in the place of a nook or dining area. The double sinks face the covered porch to the front and have long windows for viewing the street.
The Gem has 1,473 square feet plus the 99 square feet in the solarium, but it has been well thought out and designed for open, spacious living. It would be an ideal home for the retiring couple as it has many amenities to make life fun and easier.
Search thousands of other designs including garages, multi family, and luxury homes by visiting our affiliated website www.monsterhouseplans.com. We are currently offering 10% off construction plans using discount code NEWS10. For a one-page PDF copy of this plan email Scott at [email protected]. To view this plan on line use plan number 33-582.



