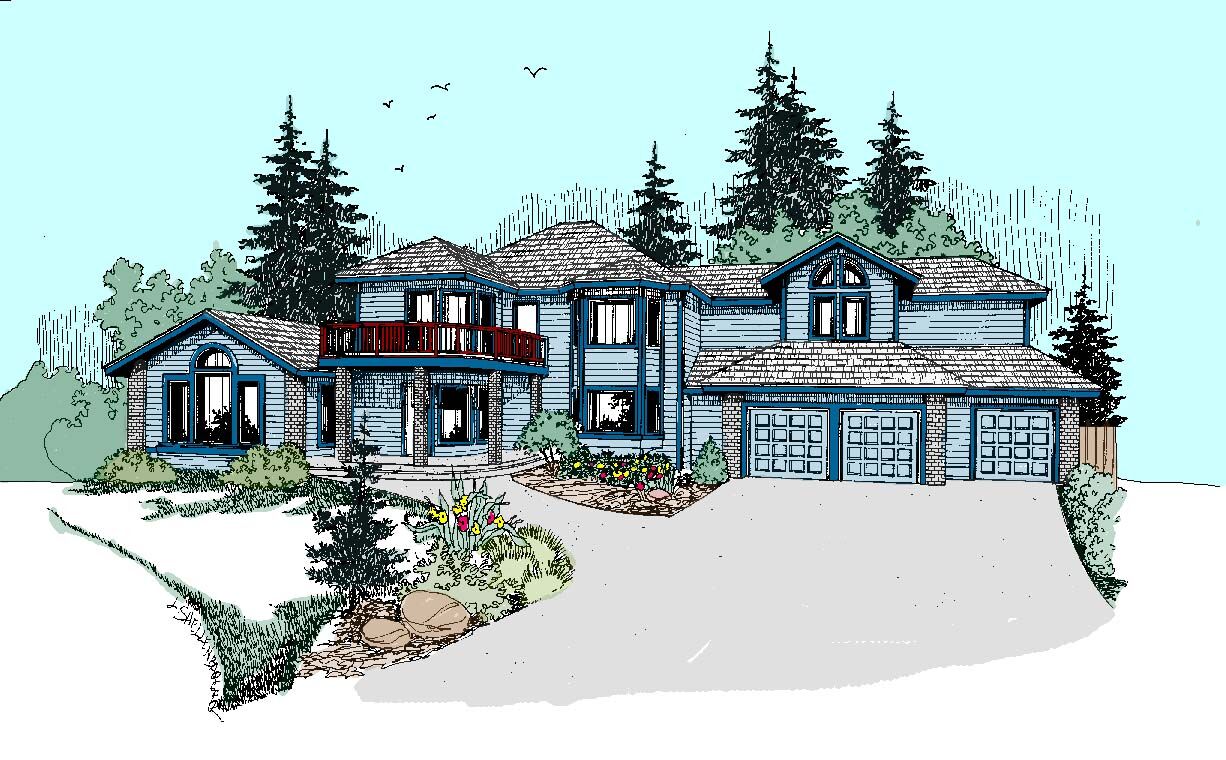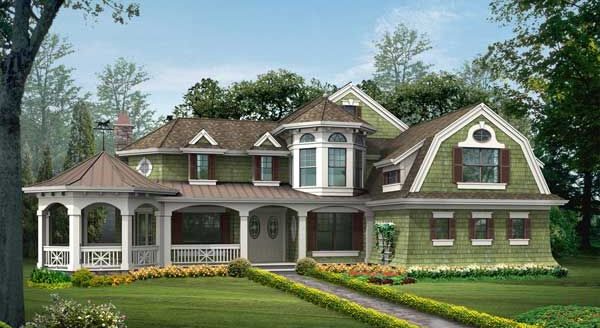The entrance to the Dasha (406-02) puts one in mind of a capitol rotunda, with its curved portico outside and vaulted foyer bordered by an open circular staircase inside. The open circular staircase leads to the second floor that includes four large bedrooms, a loft or recreation room, and three full baths.
At its heart is a combined kitchen and family room with a sunny eating nook nestled into a bay window. There is plenty of counter and storage space here to cook and serve large gatherings of family and friends.
The master suite is downstairs, separate from the other bedrooms.
Search thousands of other designs including garages, multi family, and luxury homes by visiting our affiliated website www.monsterhouseplans.com. We are currently offering 10% off construction plans using discount code NEWS10. For a one-page PDF copy of this plan email Scott at [email protected]. To view this plan on line use plan number 33-465.




