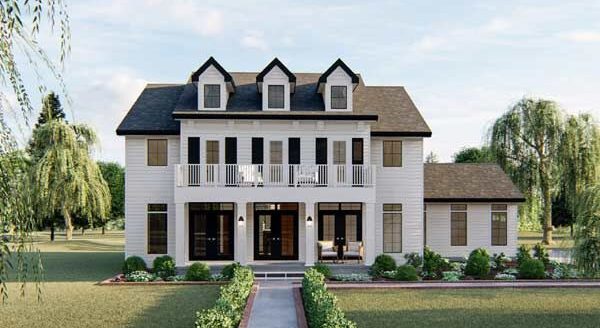The Terrien offers a retirement oasis
Retirement at last and the Terrien is a home ideally designed to sit back and enjoy the life you worked so hard to have. Outside, the Terrien (404-53) is a traditional style with a small porch, ideally suited for a swing. The two-car garage has an area in the rear where a freezer and spare refrigerator can be kept. The best part of this area is the workbench, suited for the do-it-yourselfer, the gardener or even the hobbyist. There are as many uses as can be imagined.
Entry into the house from the garage is through the utility room. It contains the washer and dryer, a counter area for folding clothes, and the broom closet. Once into the main part of the home, the second bedroom is on the left. While it does not have a private bathroom, the second bathroom is located in this area also.
The kitchen is located at the edge of the great room and is laid out in a semi-circle with the dishwasher on the end of the cabinet and raised for easy loading and unloading. There is a standalone walk-in pantry. A plant shelf has been located over the pantry facing the large windows of the great room. The great room is vaulted and gives the feeling of the open spaces.
French doors open off the great room directly into the sun room. It has a vaulted ceiling with two large skylights. There are three windows on the side and a door that opens onto the patio in the backyard. This room is ideal for sewing, raising plants, or just relaxing.
A door from the sun room leads into the master suite. This room is also vaulted. It has a private bathroom with a shower, single sink, toilet and a walk-in closet. There are two windows in the main suite and a smaller one in the closet area. The whole idea of the home is open spaces with natural lighting, both wonderful attributes of retirement.
The Terrien (404-53) is our plan of the week. For a limited time, we are offering up to 15% off construction plans for this design. A $15 dollar e mailed PDF study plan consisting of an artist rendering, elevations, floor plans, and cross section is available to discuss construction cost with your builder, prior to ordering construction plans. Search hundreds of other designs including garages, multi family, and luxury homes by requesting our compact disc, e mail [email protected] or send payment to Landmark Designs, Inc. PO Box 5625, Eugene, OR 97405, remember to indicate plan name and number along with your e mail address.



