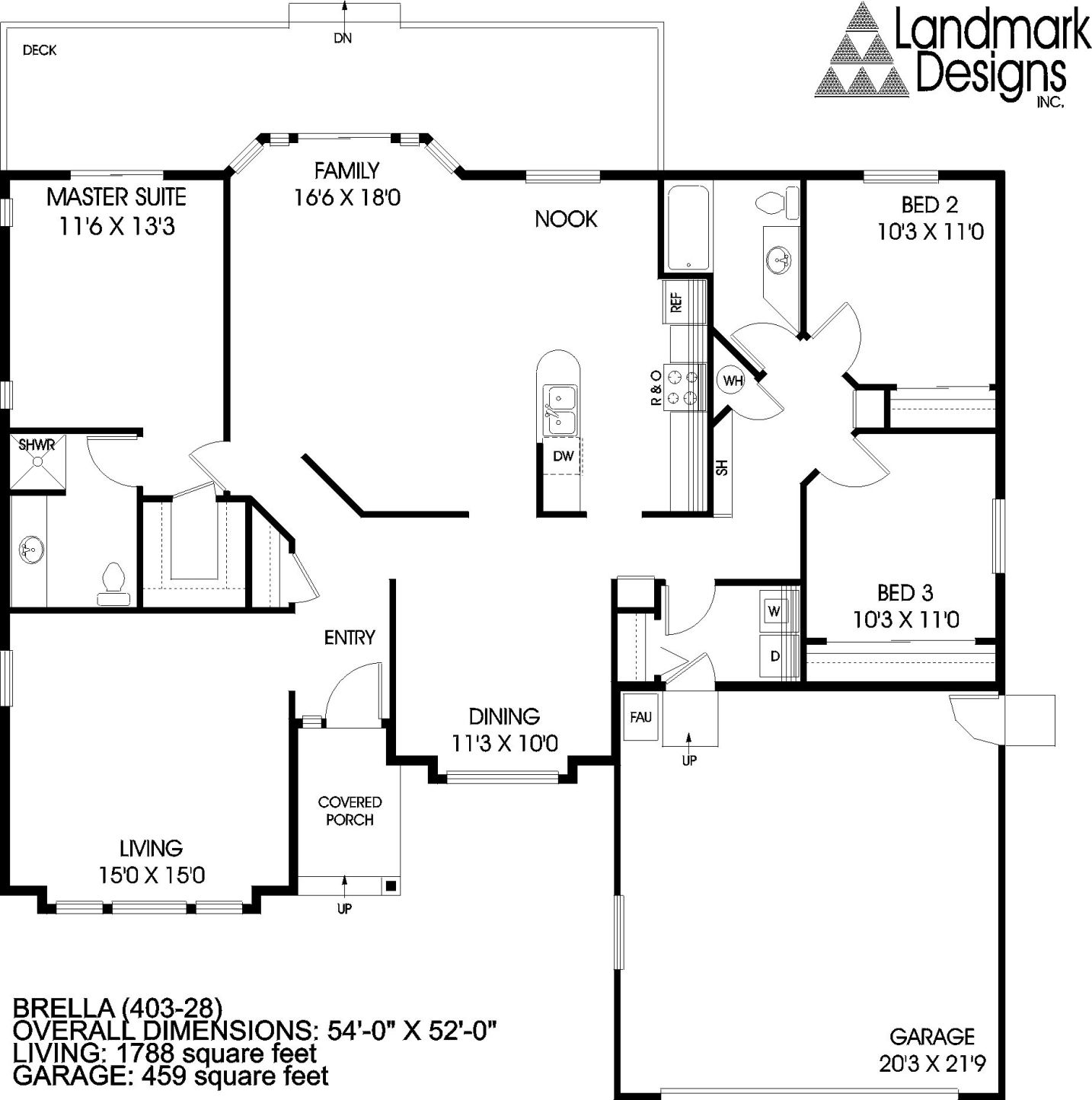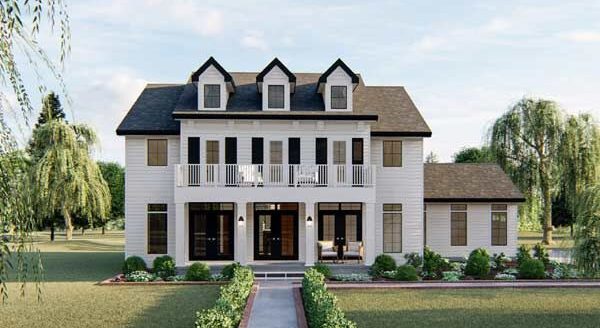A bright and spacious family living space is at the core of the Brella, a compact three-bedroom home with a wide rear deck. This basically open floor plan could be easily adapted for wheelchair accessibility. Its size makes it affordable for first-time buyers, and easy to maintain for empty nesters.
In the family room, more than half of the rear wall is filled with glass. Consequently, natural light is adequate on all but the darkest days. Bay windows expand the floor space. Sliders in the center of the bay provide access to the railed deck. This room is spacious enough to accommodate a home entertainment center, a couple of couches, shelves for books and games and even a desk for the family computer.
Seated in a peninsular counter, the kitchen sink faces into the family room. A narrow wall hides the opposite end of the counter. Behind it you can tuck dirty dishes out of sight until there is time to pop them into the dishwasher. The rest of the kitchen is totally open to the family room, allowing cooks or members of the clean-up crew to participate fully in group activities.
Utilities are nestled in a small pass-through room that connects the house to the garage, close to the kitchen and secondary bedrooms as well. In addition to the washer and dryer, there is a good-sized closet for hanging clothes and just outside the door is a broom closet.
The dining room and living room face the street. Here, too, plenty of natural light streams in through wide multi-paned windows. In both rooms, the windows are set in rectangular bays that could be outfitted as window seats.
Outside the secondary bedrooms, the hallway is wider than most. Shelves line one side of the wall and a linen closet is convenient to everything.
For a limited time receive 15 percent off construction plans for this plan of the week. A $10 emailed PDF study plan consisting of an artist rendering, elevations, floor plans and cross section is a great tool to discuss construction cost with your builder, prior to ordering construction plans. Order online or search hundreds of other designs including garages, multi family and luxury homes at www.ldiplans.com, call 541-913-7712 or send payment to Landmark Designs Inc., PO Box 5625, Eugene, OR 97405. Remember to indicate BRELLA (403-28) and your email address.




