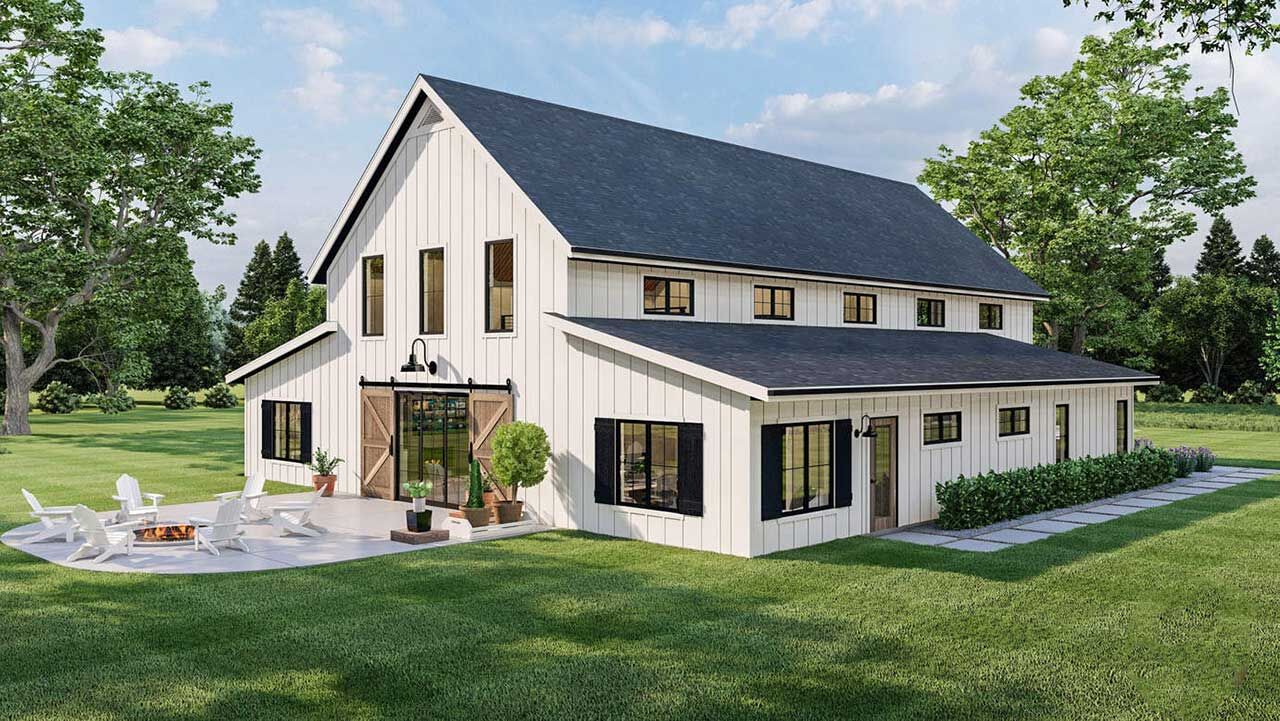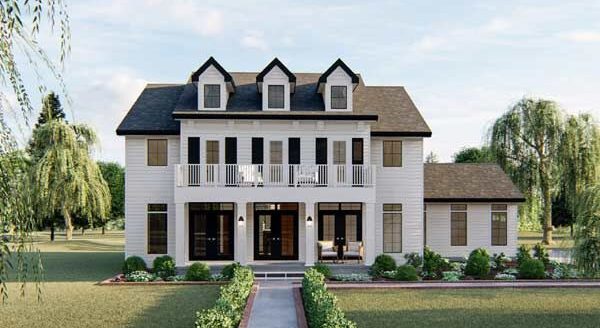This plan is ideal for those searching for a barndominium with the look of a house. Inside this home it is all barn with lofty ceilings and spacious living areas.
Cathedral ceilings take center stage in the great room showcasing the built-in bookshelves along one wall. A loft space above gives the kitchen a lowered ceiling and lighting options above the center island that give the cook in the house plenty of room to work.
The master bedroom with its attached bath shares that side of the house with the separate office space that is optimal for those able to work from home.
The barn portion measures 27 feet by 26 feet 8 inches and mimics the living area with its cathedral ceiling. It offers an easily accessible storage area and an entrance to the mudroom and lockers located just off the kitchen.
Search thousands of other designs including garages, multi-family, and luxury homes by visiting our site at www.monsterhouseplans.com. We are currently offering 10% off construction plans using discount code NEWS10. You can also contact us by email at [email protected] or call 800-977-5267. To view this plan online, use plan number 52-550.




