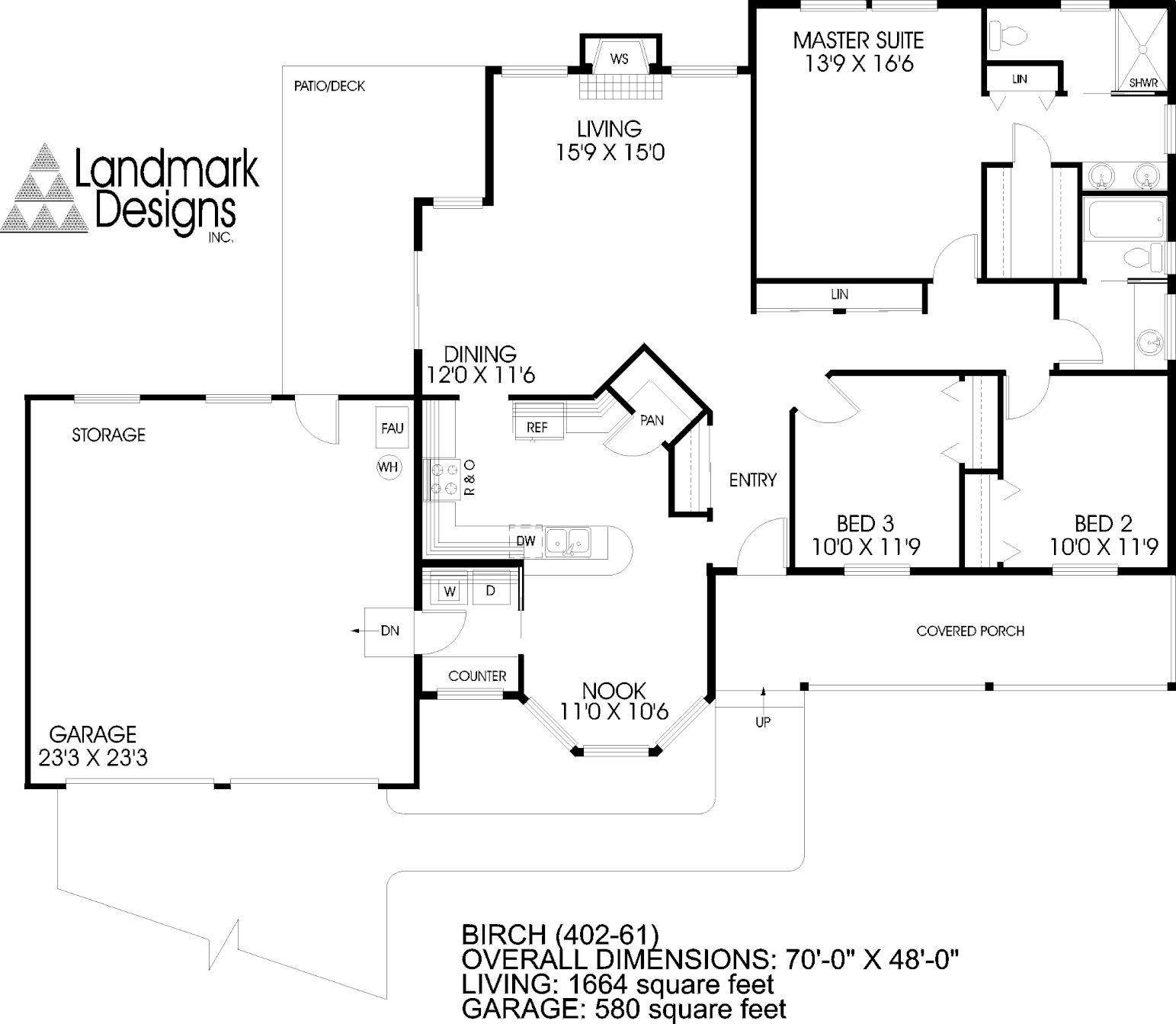A gazebo-shaped nook and a wide front porch give a festive and welcoming appearance to the Birch (402-61), a small home designed for a young family, a single person or an older couple with grown children. Bedrooms are clustered together, to the right, and family living spaces, both formal and informal, are to the left.
The nook, with its eight-sided vaulted ceiling, is equally striking inside. Naturally illuminated by bay windows, this room is filled with light. Potted plants put on their best leaf and bloom in this sunny spot and when neighbors and other guests drop by they’ll probably want to sit here to chat.
Washer and dryer are close at hand, hidden behind pocket doors in a pass-through space to the garage. A wide multi-paned window provides plenty of natural light and the counter beneath the window is handy for folding clothes. Some women might like to put their sewing machine here.
The kitchen has plenty of cupboard and counter space and a sink that faces into the nook. A large pantry adds still more storage capacity. Other amenities include a built-in dishwasher, range and oven.
Dining room and living room flow together. These rooms could be furnished either formally or informally, as dictated by family preference. In the living room, windows flank the fireplace and sliding glass doors open onto the patio or deck.
Storage space is plentiful in this plan. A coat closet is just inside the entry and a long storage closet lines the hallway to the bedrooms. The master suite has a large walk-in closet and a wide linen closet. Amenities in the private bathroom include twin basins and an oversized shower.
For a limited time receive 15 percent off construction plans for this plan of the week. A $10 dollar emailed PDF study plan consisting of an artist rendering, elevations, floor plans and cross section is a great tool to discuss construction cost with your builder, prior to ordering construction plans. Order online or search hundreds of other designs including garages, multi family and luxury homes at www.ldiplans.com, call 541-913-7712 or send payment to Landmark Designs Inc., PO Box 5625, Eugene, OR 97405. Remember to indicate Birch (402-61) and your email address.




