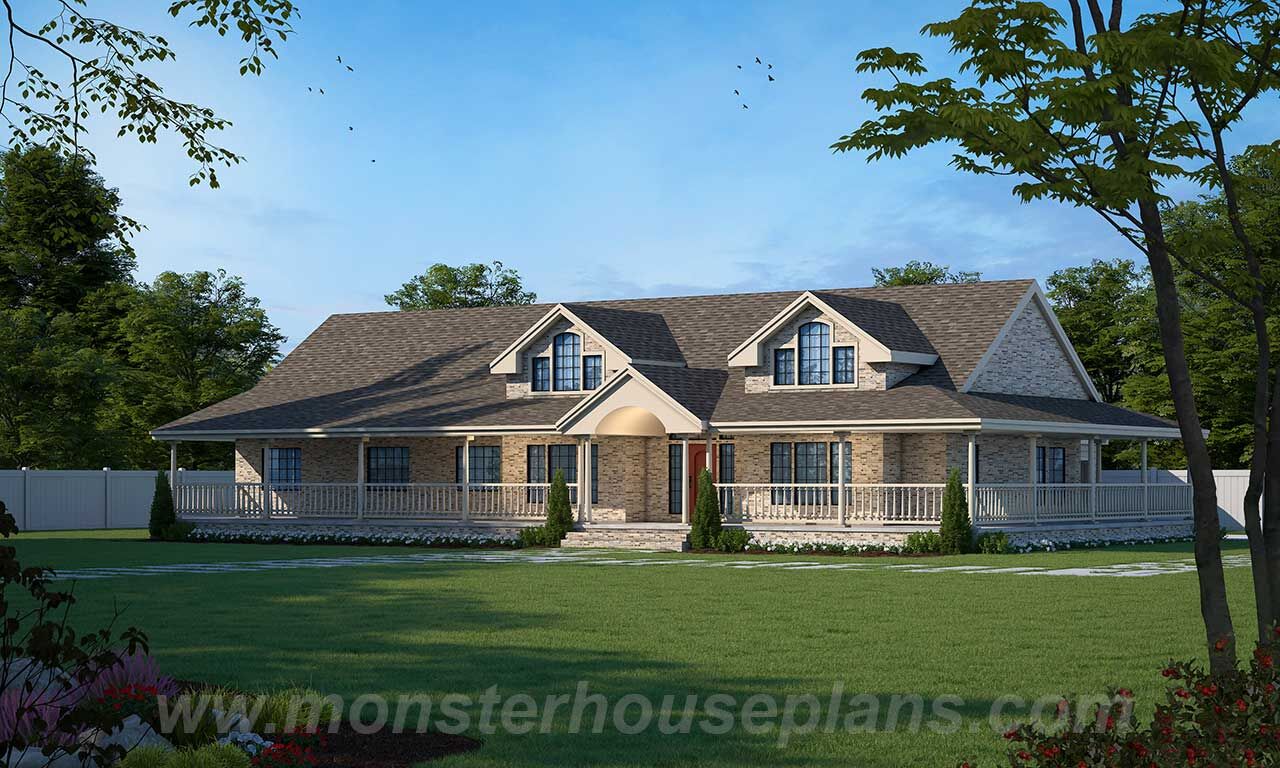This four-bedroom home offers a family room with natural light provided by 5 skylights placed in the vaulted ceiling. The kitchen has its own skylights and includes a cozy nook that opens onto the covered porch that borders three sides of the house.
A private dining room and office space flank the main entryway.
The master suite includes built-in nightstands, his-and-her vanities and dual walk-in closets.
The mudroom includes the washer and dryer and a full bath for easy clean up after working in the yard.
Search thousands of other designs including garages, multi-family, and luxury homes by visiting our site at www.monsterhouseplans.com. We are currently offering 10% off construction plans using discount code NEWS10. You can also contact us by email at [email protected] or call 800-977-5267. To view this plan online, use plan number 33-281.



