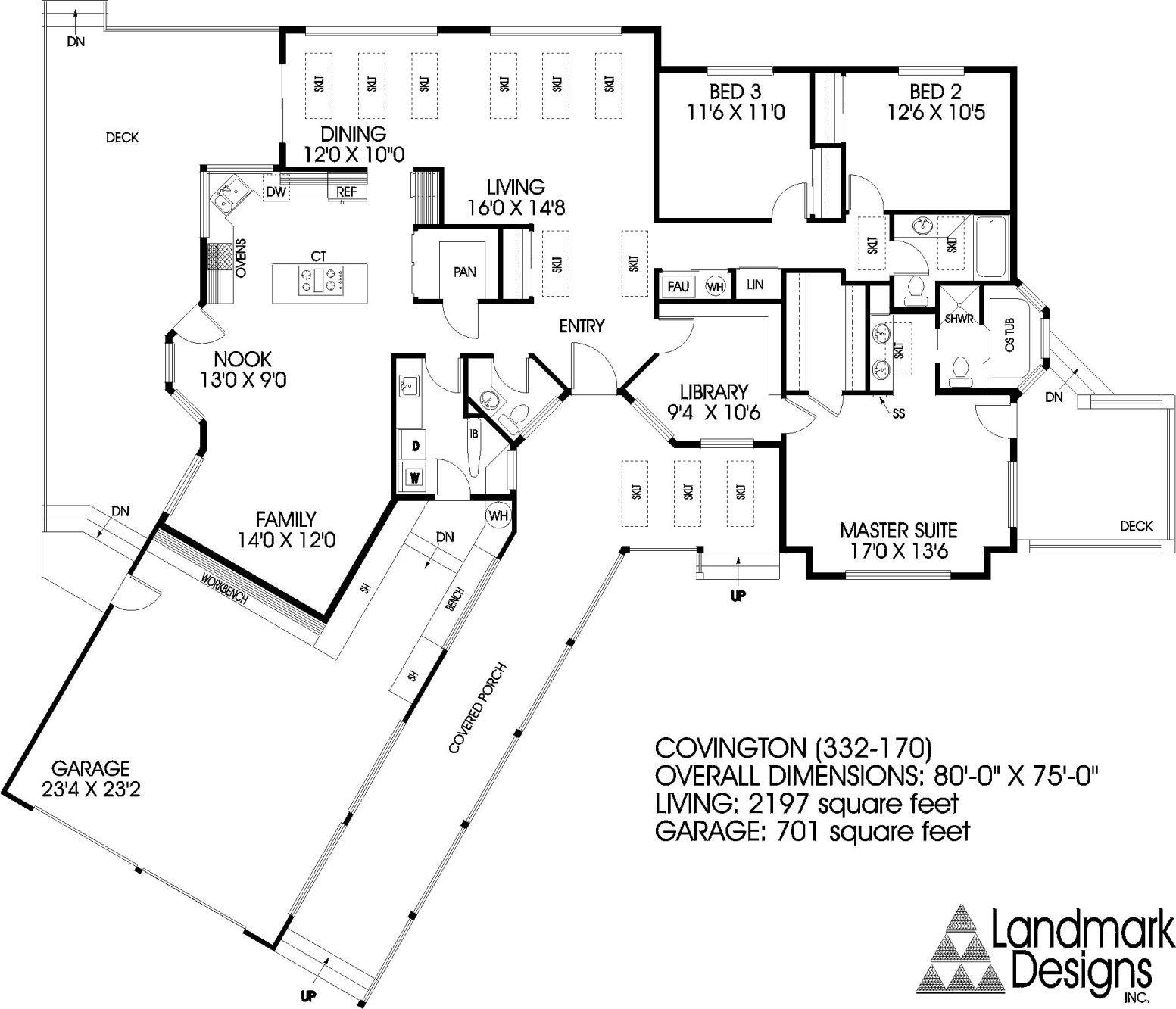Rich in windows and skylights, the Covington is designed to allow as much natural light as possible in every room of the house.
Sunniest of all are the formal rooms at the back vaulted dining room and living room. Wide multi-paned windows span most of the rear-facing wall, allowing full appreciation of a vista of landscaped yard. Six skylights provide additional illumination.
The entryway also has a lofty vaulted ceiling, brightened by two skylights. A small bathroom is just inside the front door, close to the pass-through utility room as well. Muddy shoes can be removed while sitting on the bench in the garage, and stored underneath the bench to dry. Other features in the two-car garage include built-in shelves, a workbench and storage cabinets.
Windows rim the left wall of a combination family room/kitchen, expanded by a bayed eating nook. The kitchen work area is designed to minimize steps, with the sink, cook top and refrigerator placed close together. Face framing on the walk-in pantry allows direct access to some of the shelves, and a built-in grill provides an alternative cooking option.
Features in the utility room include a deep sink, a fold-down ironing board and counters that could house a sewing machine or be used for folding clothes.
The library, to the immediate right of the front door, can also be used as a home office or as a private sitting room for the master suite. Luxury amenities in the master bathroom include an oversized shower, a garden tub with space for tropical plants in the tub alcove, and sky lit twin basins in the vanity outside the bathroom. The sleeping area is vaulted and has a security system, a large walk-in closet and a private deck, enclosed by a wall.
For a limited time receive 15 percent off construction plans for this plan of the week. A $10 emailed PDF study plan consisting of an artist rendering, elevations, floor plans, and cross section is a great tool to discuss construction cost with your builder, prior to ordering construction plans. Order online or search hundreds of other designs including garages, multi family, and luxury homes at www.ldiplans.com, call 541-913-7712 or send payment to Landmark Designs Inc., PO Box 5625, Eugene, OR 97405. Remember to indicate COVINGTON (332-170) and your email address.


