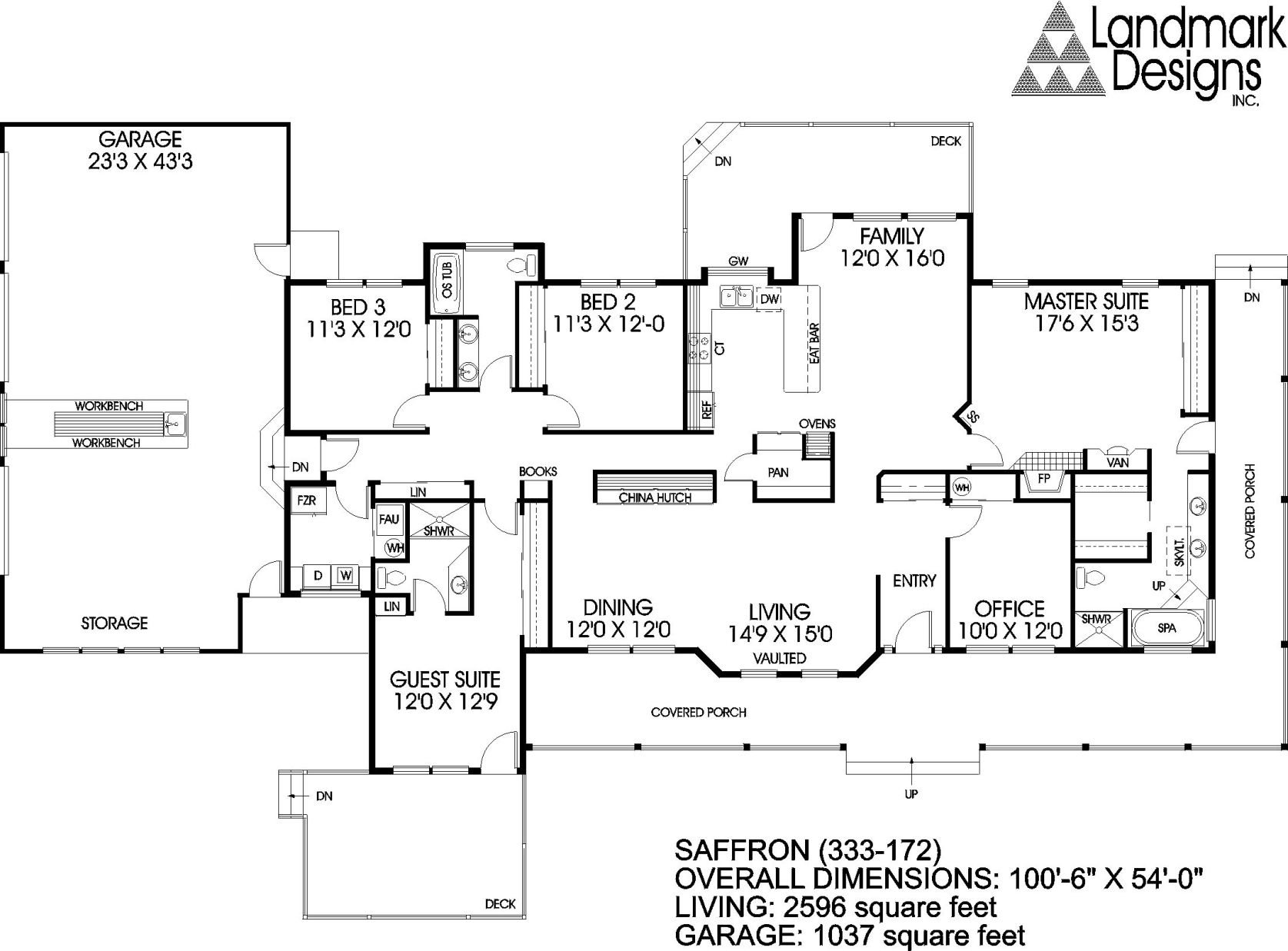The Saffron (333-172) has a front porch that just will not stop. It sweeps across most of the lengthy front facade, and then wraps around to span the entire right side as well. Outdoor living space is also available on the front-facing deck for the guest suite, and a rear deck off the kitchen and family room. Decorative brickwork adds a traditional touch to a mostly wood exterior.
This mid-sized country contemporary home is designed to provide the space an active family needs to spread out. It has a possible five bedrooms. If fewer are needed, one could be reserved as a guest suite and the one by the front door used as a home office.
Formal rooms are to the left of the entry. A half-round window nestles under a high dormer, creating a bright vaulted living room. The dining room has a built-in hutch that also servers as a buffet.
Daily living takes place in the spacious kitchen/family room at the rear. Nothing but an eating bar divides the area. The walk-in pantry is huge, and directly accessible through face-frame cabinets. Other amenities include built-in appliances and a garden window.
A fireplace in the master bedroom offers the pleasure of falling asleep while flickering shadows of flame dance on the ceiling. Closet space is so generous that the owners will have to work hard to fill it. There is a long wall closet, a large walk-in closet, and a built-in vanity. Luxuries in the private bathroom include a skylight, oversized shower, raised spa tub and dual toilets. An exterior door opens onto the porch, and just inside the interior door there is a security system on the wall.
Two of the secondary bedrooms share a bathroom outfitted with twin basins, while the guest suite has a private bathroom and a private deck. Utilities are in a small room next to the wide three-car garage. A deep sink is built into the workbench. This location is convenient for clean up after gardening or working in the garage.
For a limited time receive 15 percent off construction plans for this plan of the week. A $10 dollar emailed PDF study plan consisting of an artist rendering, elevations, floor plans, and cross section is a great tool to discuss construction cost with your builder, prior to ordering construction plans. Order on line or search hundreds of other designs including garages, multi family, and luxury homes at www.ldiplans.com, call 541-913-7712 or send payment to Landmark Designs Inc., PO Box 5625, Eugene, Oregon 97405. Remember to indicate SAFFRON (333-172) and your email address.




