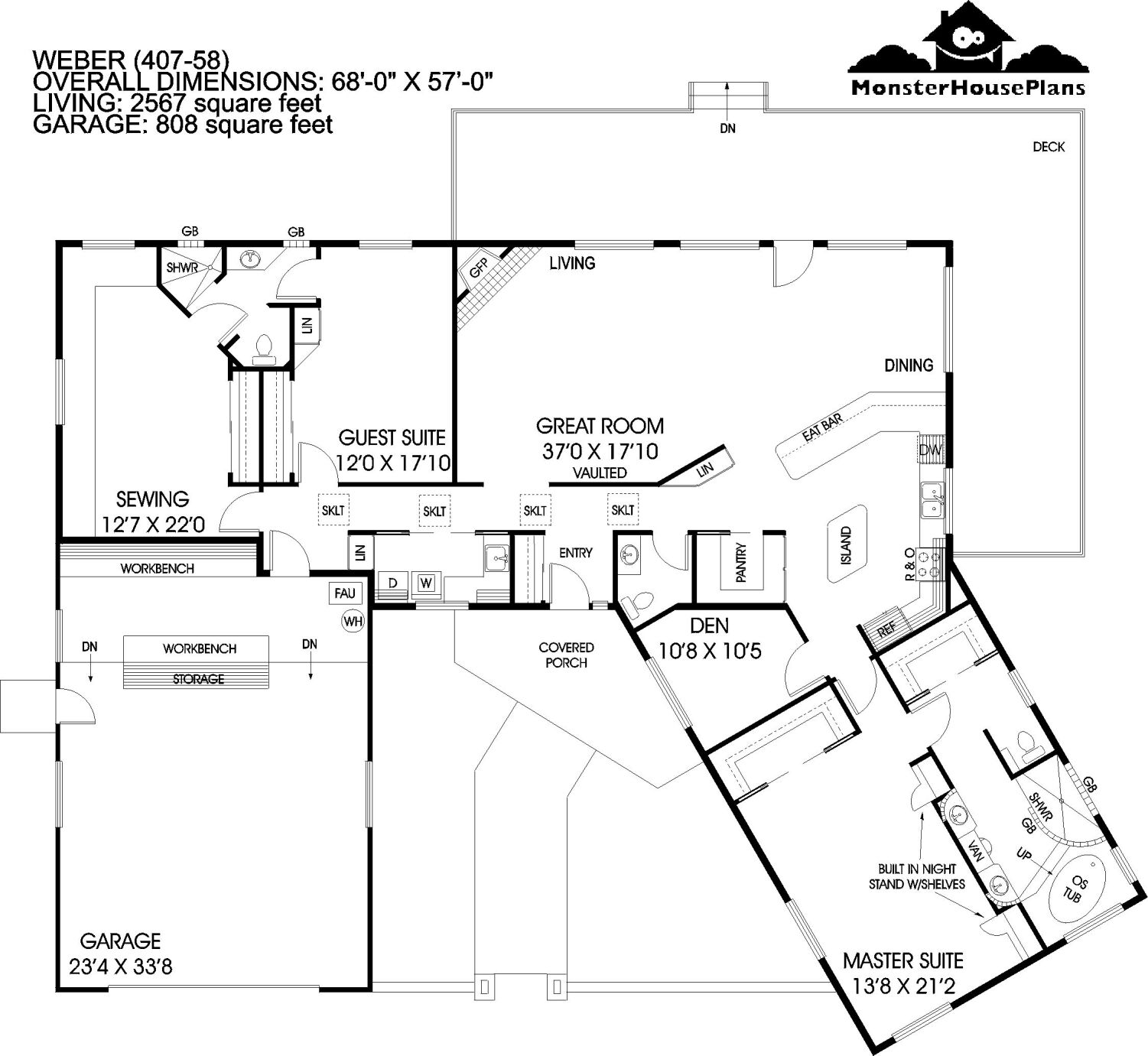The Weber (407-58) has a great amount of openness. The front has a courtyard for plants and flowers and a covered porch with a ramp. This home has 2,567 square feet with two main bedroom suites, a den or office area, a great room, and a spectacular sewing room.
The entry faces the wall of the great room with hall areas on each side. To the right is a half bath and large pantry adjacent to the kitchen. The den, behind the pantry, has a large window that faces the front porch. This room could also be used as an office or as a sitting room. Next is the master suite, with his-and-her walk-in closets, and an area so large it is almost unimaginable. The main part of the suite is long and wide, with an area already set for the bed, with built-in nightstands and shelves. On the other side of this area is the enormous bathroom with two sinks and a vanity between. There is a step up to enter the oversized corner tub. The oblong shower is lined with glass blocks. The commode is separated by a partition for privacy.
Towards the great room, the open kitchen has counters that run along the right wall, with an island counter in the middle, and a long eating bar area dividing the kitchen from the dining room. The formal dining room has two very large windows that face the deck, providing light for entertaining friends and family.
The entire great room is 37 feet by 18 feet, divided into the dining and living room. There is a corner gas fireplace, large windows facing the rear, and a door leading onto the deck.
Down the hall towards the utility room and the guest suite is a row of skylights. These provide light and sunshine to the hall. Pocket doors open into the utility room that contains a sink, washer and dryer, and plenty of counter space. Numerous linen closets have been placed throughout the home.
Across the hall is the large guest suite. There is a wall closet on one wall and the bath is angled adjacent with the sink and shower, highlighted with glass blocks on one side and the commode partitioned off opposite. This bath is accessible to both the guest suite and the sewing area.
Do you dream of a room all your own to sew or do crafts? The sewing room in the Weber is huge, open, unhampered by partitions, and has wall storage.
Search thousands of other designs including garages, multi family, and luxury homes by visiting our affiliated website www.monsterhouseplans.com. We are currently offering 10% off construction plans using discount code NEWS10. For a one-page PDF copy of this plan, email Scott at [email protected]. To view this plan on line use plan number 33-538.




