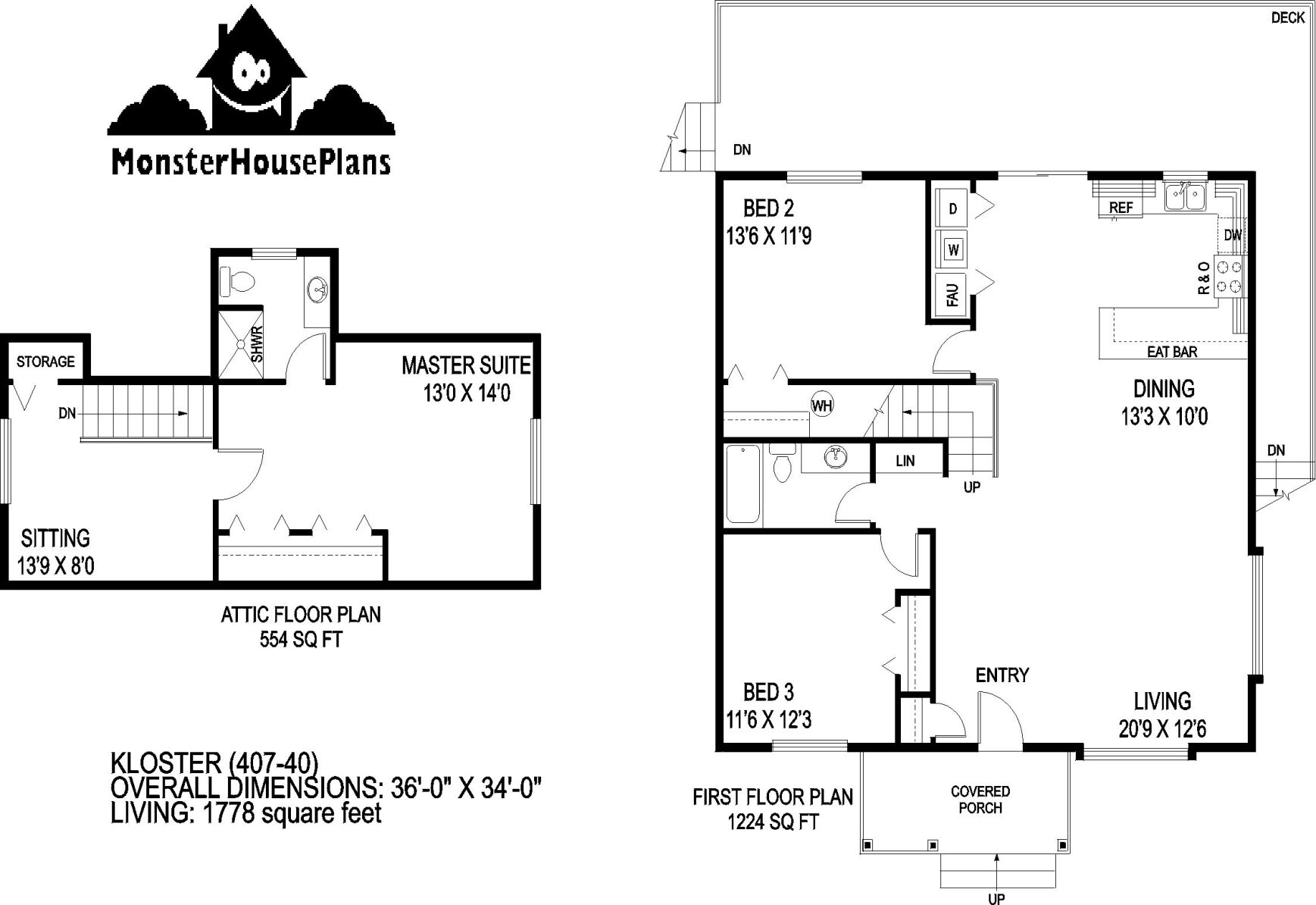The Kloster (407-40) is ideal for a cabin in the woods or on beachfront property. It has so many qualities for being that second home on the vacation property everyone dreams about. The Kloster has 1,778 square feet, divided between 1,224 square feet on the main floor and 554 square feet in the attic area.
The entry to the Kloster is from a covered porch, directly into the living or dining area. This huge great room has a window facing the front and facing the side. In the right setting, the light of the morning or afternoon will bathe the rooms with light and warmth.
The kitchen is located in the right rear corner with an eating bar down the side, next to the living room. A sliding door opens onto the large deck that extends around the home with stairs down to the ground on both ends. Between bedroom 2 and the kitchen are the washer and dryer, along with the forced air unit behind folding doors. Location of the utility room is handy to all of the bedrooms.
Bedroom 2 has a walk-in closet beneath the stairs that also houses the water heater. Between bedroom 1 and 2 is a full bath with one sink and a tub, along with a large linen closet. The stairs to the master suite begin adjacent to the linen closet, making it equally handy for the upstairs area.
The master suite is very large even with half of a wall used as closet space. A large window at the end of the room provides sunlight to the suite. The full bath has one sink and a large shower. To make this area pleasant for Mom and Dad, a large sitting room is located just outside the suite. At the head of the stairs is a large storage closet.
Search thousands of other designs including garages, multi family, and luxury homes by visiting our affiliated website www.monsterhouseplans.com. We are currently offering 10% off construction plans using discount code NEWS10. For a one-page PDF copy of this plan email Scott at [email protected]. To view this plan on line use plan number 33-526.




