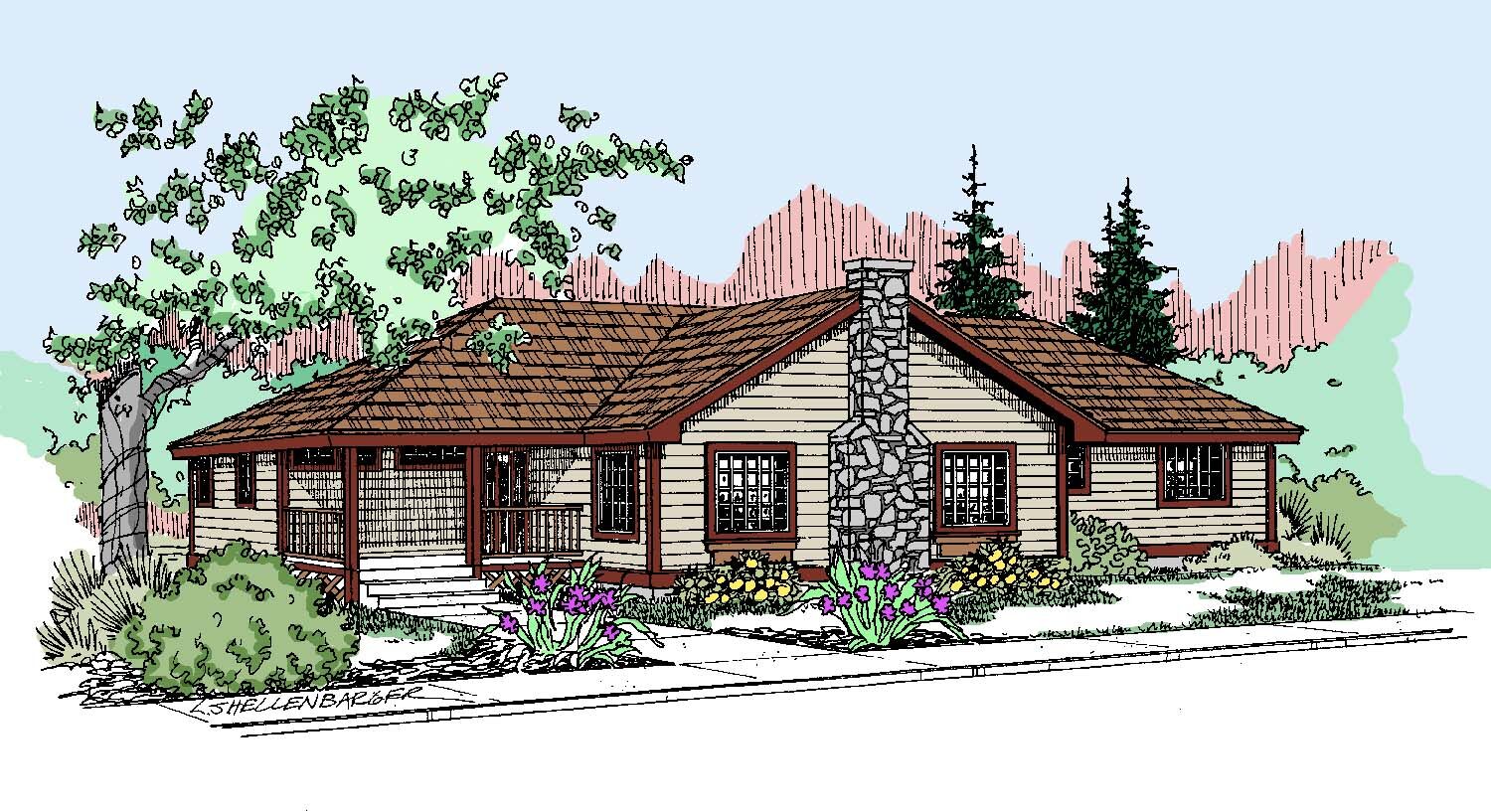The Groen (406-13) demonstrates a great use of space while providing large open family areas. The living space in the Groen is 2,064 square feet with three large bedrooms and the possibility of having four, if needed. The exterior has a wholesome look, with a covered porch on one side, the chimney in the middle, and windows to balance.
The great room is the first room seen when entering the home. A fireplace separates the living and dining rooms. Sharing the warmth from the fireplace infuses both rooms with warmth and that comfortable feel every home should display. An overhead fan has been installed in the middle of the great room for circulation of air.
The kitchen is settled into the rear corner of the great room, with full access to the rear of the Groen. Facing the dining area is an eating bar that runs the length of the kitchen counter. A large walk-in pantry is on the rear corner of the kitchen.
A full bath with a tub is located beside bedroom 2, with easy access from the other rooms. A linen closet between the bedrooms is convenient to the utility room. Both bedrooms are large with big wall closets. The utility, behind a hall door, has a large sink with overhead cabinets.
The master suite completes this unique home. The main suite is very large, with its own private built-in entertainment center and a large walk-in closet. It also includes a private bath with an oversized oval tub and shower, along with a single sink and a linen closet.
The Groen does not have an attached garage, however one could be added. This home is fairly narrow and not too deep. It would be ideal for many of the uniquely shaped lots that are available for building. Overall, this home would be great for the larger family, or for the empty nester.
Search thousands of other designs including garages, multi family, and luxury homes by visiting our affiliated website www.monsterhouseplans.com. We are currently offering 10% off construction plans using discount code NEWS10. For a one-page pdf copy of this plan, email Scott at [email protected]. To view this plan online use plan number 33-471.

