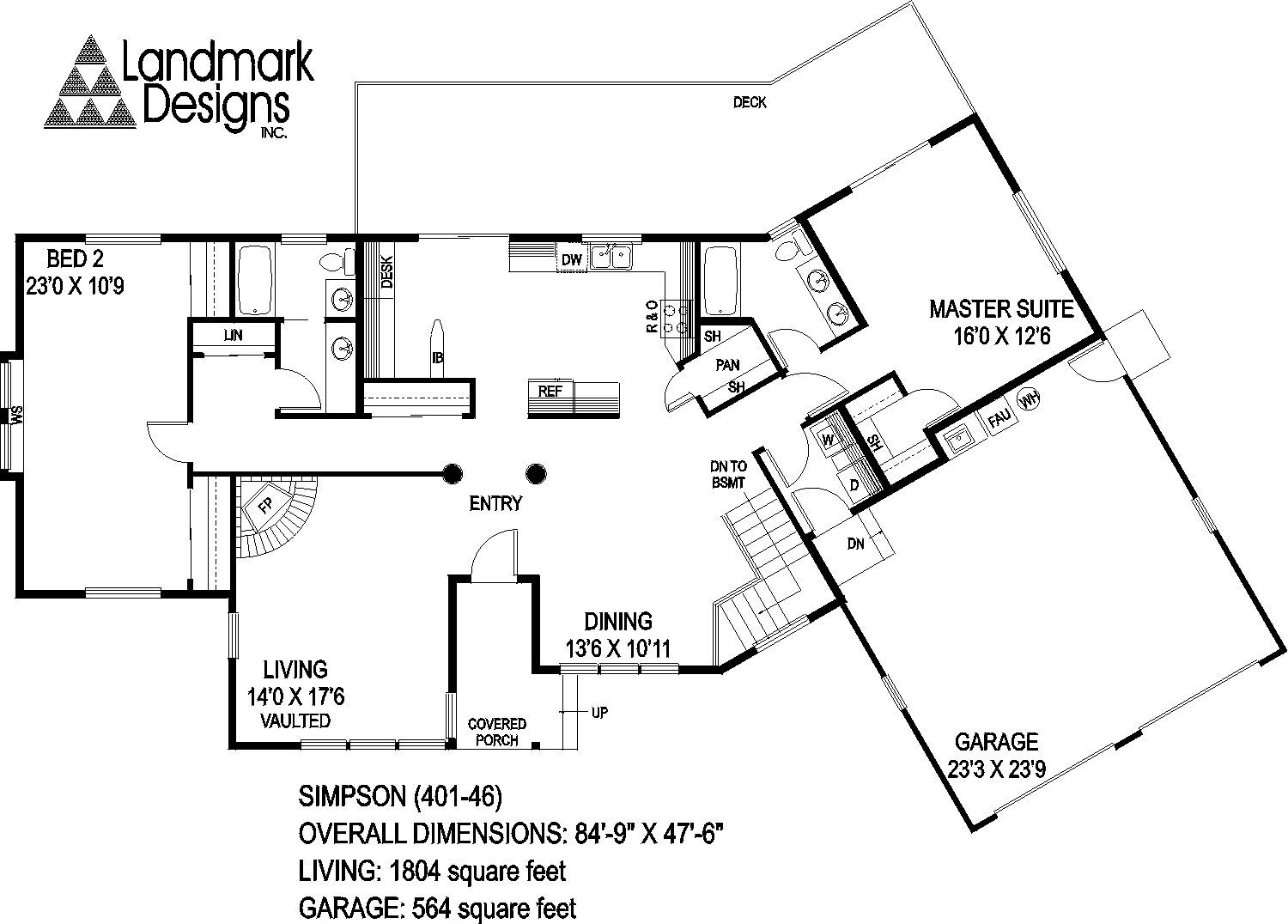The uniqueness of the 1,804 square foot Simpson (401-46) is due to its flexibility and livability for different lifestyles. With the master suite and a large bedroom at opposite ends of the house, this is a home for a family with an older child still living with Mom and Dad, but needing privacy, or perhaps an aging parent.
To the left of the entry, the spacious vaulted living room offers a refuge from the daily grind. Here the family can relax in front of the fireplace and discuss the events of the day, read a good book, or watch a favorite television program. Plenty of windows let you enjoy the view. To the right is the formal dining room. An adjacent stairway leads to the unfinished basement.
The kitchen, with cabinets and counter space on all four sides, plenty of natural light, and sliding glass doors that open onto a deck, is huge. A fold-down ironing board, dishwasher, and a desk help to make this area a cook’s delight.
The junction between the central portion of the home and the angled wing that holds the master suite and garage is filled by a walk-in pantry with lots of shelves and a utility room with easy access to the garage for carrying in groceries or clothing soiled from outside work.
The master suite, with its own access to the back deck, offers a large walk-in closet with plenty of space for clothes. The master bath has twin sinks that allows mirror space for all on a rushed morning.
The very generous second bedroom, at the far end of the house, has its own window seat, perfect for reading or just relaxing in the sunlight, and a large closet on either end. A roomy bathroom, with two basins separated by a pocket door and a tub, is handy to the bedroom.
For a limited time receive 15 percent off construction plans for this plan of the week. A $10 dollar emailed PDF study plan consisting of an artist rendering, elevations, floor plans, and cross section is a great tool to discuss construction cost with your builder, prior to ordering construction plans. Order on line or search hundreds of other designs including garages, multi family, and luxury homes at www.ldiplans.com, call 541-913-7712 or send payment to Landmark Designs Inc., PO Box 5625, Eugene, Oregon 97405. Remember to indicate SIMPSON (401-46) and your email address.




