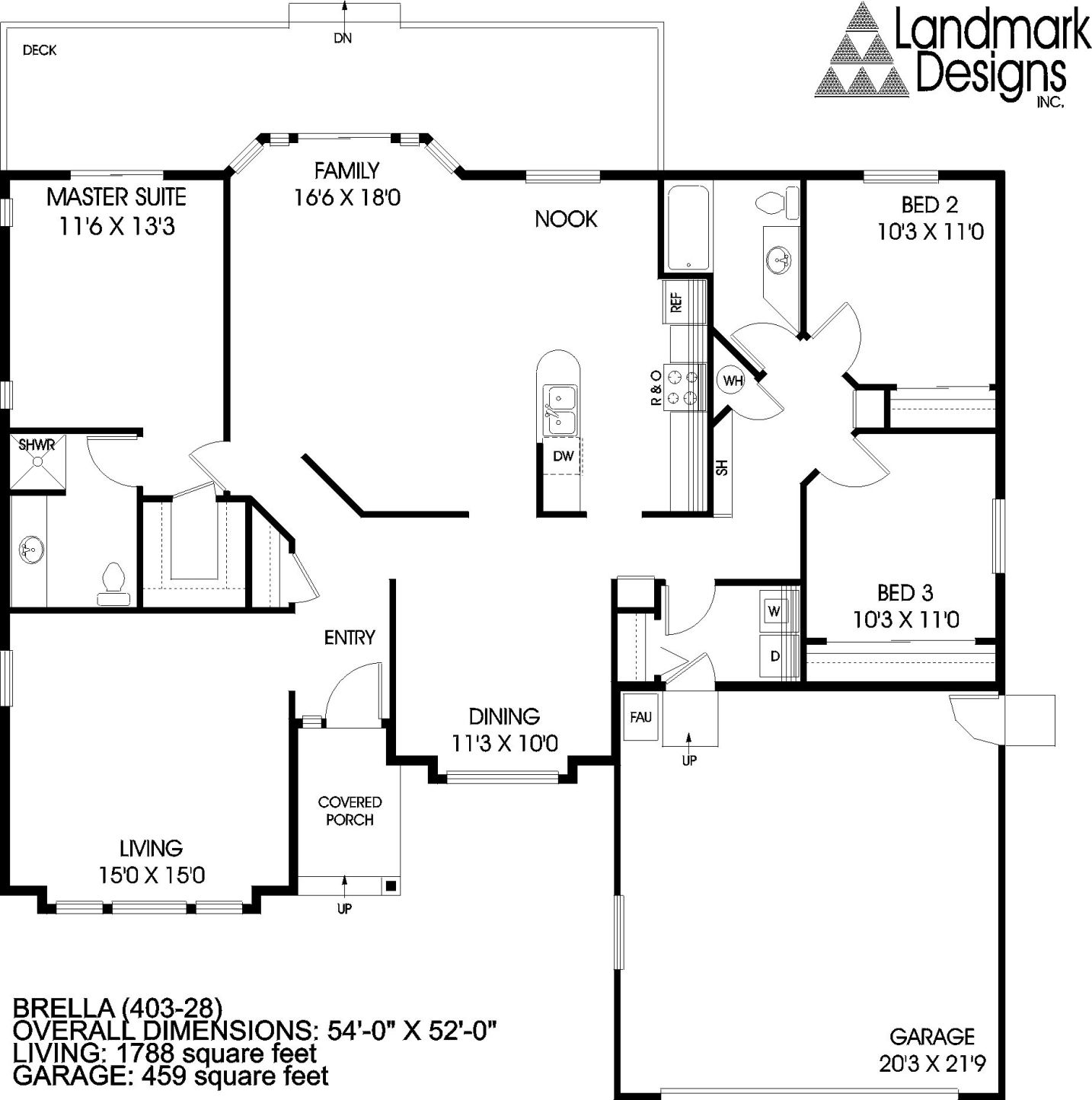The Scout (405-28) follows a traditional style brick wainscoting and a columnar entry, with contemporary touches like the octagonal window in the master bath and the doorway windows in the entry.
Inside, this well-appointed plan provides excellent traffic flow from the guest entry, as well as the garage entry, into the rest of the home. The entry also offers a unique alcove to display collectibles or a favorite painting. The master suite is located on the opposite side of the home from the secondary bedrooms. This design is becoming increasingly popular with parents wanting to give their children more freedom to play their music and have friends over without being disruptive. A full bath is located at the end of the hall, close to the bedrooms, while a large linen closet is just across the hall from the utility room. A window in the utility room, and the counter space below it, make the task of folding clothes more enjoyable.
The kitchen is integrated very well into this open plan. Ample cabinet space and a large pantry are balanced by an open peninsula with the sink and dishwasher on one side and a raised eating bar on the other. More than enough room lies beyond the eating bar for a large family dining table. The great room is brightened along the rear wall of the home with large windows, and a patio door leads outside for enjoying nice weather. The space is large enough for many furniture arrangements, accommodating a family’s constantly changing needs.
To the right of the entry is the den with a door entry near the master suite. The spacious room could serve as a formal entertaining room, a movie room or an office. The master suite at the end of the hall is quite large, and features double sinks in the dressing area, separated from the rest of the bath by a pocket door.
The Scout is a plan well suited for many families because of its versatile, spacious design.
For a limited time receive 15 percent off construction plans for this plan of the week. A $10 dollar emailed PDF study plan consisting of an artist rendering, elevations, floor plans and cross section is a great tool to discuss construction cost with your builder, prior to ordering construction plans. Order online or search hundreds of other designs including garages, multi family and luxury homes at www.ldiplans.com, call 541-913-7712 or send payment to Landmark Designs Inc., PO Box 5625, Eugene, Oregon 97405. Remember to indicate SCOUT (405-28) and your email address.



