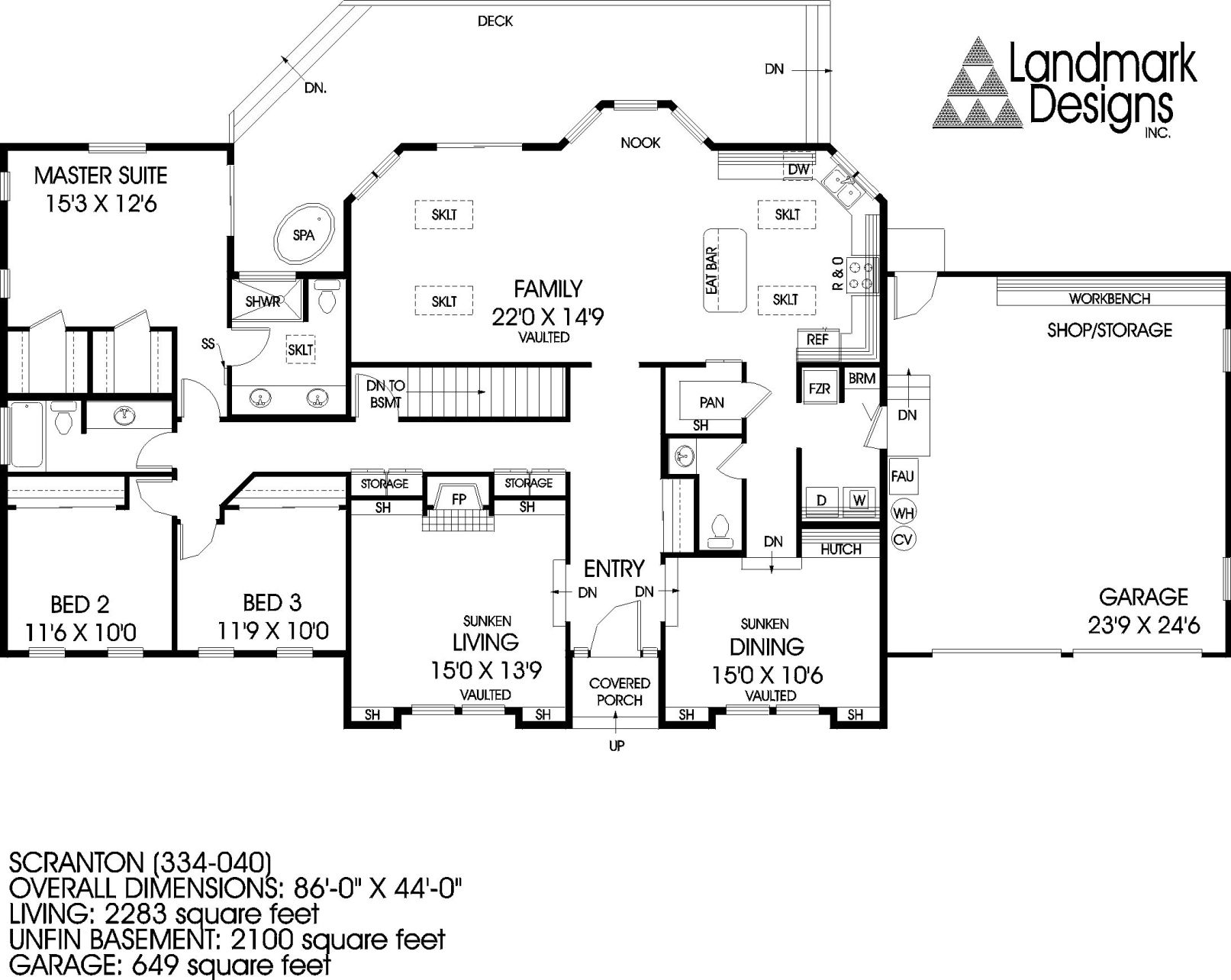The eye-catching stonework that fronts the country/contemporary Scranton, contributes to the enormous curb appeal of this elegant home.
The promise of the twin facades flanking the entryway are realized in two unique rooms as you make your way into this attractive dwelling. To the left is a large, sunken living room. A nine-foot ceiling enhances an already spacious area. The gas fireplace makes this a cozy spot for conversation with friends or to read a good book on a chilly winter evening. Shelves for displaying your favorite collectibles abound. On the other side of the entry, step down into the sunken, formal dining room. Vaulted, nine foot ceiling, shelves and a built-in hutch to exhibit Mom’s prized China, will make dining here a pleasure.
One entire side of this floor design is given over to the sleeping area. This arrangement is ideal for parents with smaller children. Privacy is maintained, while still being near enough to respond to a child’s needs. The gracious master suite features large walk-in his and her closets, security system, private sky lit bathroom with twin basins and personal access to the extensive back deck and spa. Conveniently separated from the master suite by a full bath, are two almost identical bedrooms, each with ample closet space.
The sky lit kitchen, with range, built-in dishwasher and central eating bar creates an unhurried atmosphere for the cook in the house. Meals may be served informally in the multi-windowed breakfast nook or at the eating bar. For more formal occasions, a hallway leads to the dining room. A huge walk-in pantry, with shelves for canned goods and a half bath line one side of the hall. The other wall consists of a handy utility room. The two-car garage is equipped with shop, built-in workbench and plenty of extra storage and a central vacuum system for easy cleaning.
For a limited time receive 15 percent off construction plans for this plan of the week. A $10 dollar emailed PDF study plan consisting of an artist rendering, elevations, floor plans and cross section is a great tool to discuss construction cost with your builder, prior to ordering construction plans. Order online or search hundreds of other designs including garages, multi family and luxury homes at www.ldiplans.com, call 541-913-7712 or send payment to Landmark Designs Inc., PO Box 5625, Eugene, Oregon 97405. Remember to indicate SCRANTON (334-040) and your email address.



