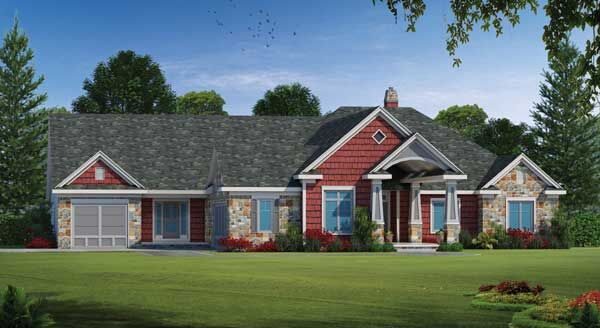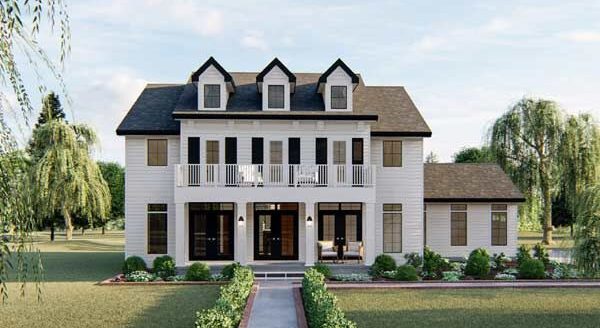Brick and glass dominate the front view of the handsomely planned Pilot (335-260). Designed for a medium-sized lot, the interior of this 2,475 square foot gem is a perfect match for the elegant exterior. Windows surround the rear entry to the family room, allowing the available sunlight to brighten the entire area.
The two-car garage boasts 595 square feet that is partially dedicated to the do-it-yourself person or hobbyist in the family. At one end is a liberal shop area with built-in workbench and overhead storage cabinets. The opposite end of the garage has another built-in workbench set beneath twin windows. It is possible to step directly from the garage, through the skylit utility room, and into the kitchen.
Once inside the Pilot, the excellent allotment of space is unmistakable. On the left side of the floor plan, a long skylit hallway leads to the two secondary bedrooms and home office. The bedrooms are identical in size and will work well for a family with children old enough to get by without constant supervision, or they can serve as guest accommodations for empty nesters. There is a full bathroom and generous linen storage off the hallway and each bedroom has a large closet. Install a computer, filing cabinet and some chairs in the home office, and you can maintain the household accounts while students in the home will have a tranquil place to study.
The isolated master suite is sure to please. Amenities here include a big sleeping area, huge walk-in closet and private bathroom with skylight, double vanity, spa and tub. There is also a personal door to the back.
The cook in the house will appreciate the walk-through design of the kitchen. Serving meals to either the nook or the dining room is easily done. The kitchen features a raised eating bar, handy pantry and trash compactor.
The Pilot (335-260) is our plan of the week. For a limited time, we are offering up to 15 percent off construction plans for this design. Call us at 1-800-562-1151 or visit us online at www.ldiplans.com for details. A $25 hard copy or $7.50 emailed PDF study plan is also available consisting of: an artist rendering, elevations, floor plans, and cross section. Order online or search hundreds of other designs including garages, multi family, and standard and luxury homes at www.ldiplans.com. Order this week to save up to 15 percent off construction plans using the discount code (LWD13) or send payment to Landmark Designs Inc., PO Box 5625 Eugene, OR 97405. Remember to indicate Pilot (335-260) and LWD13.




