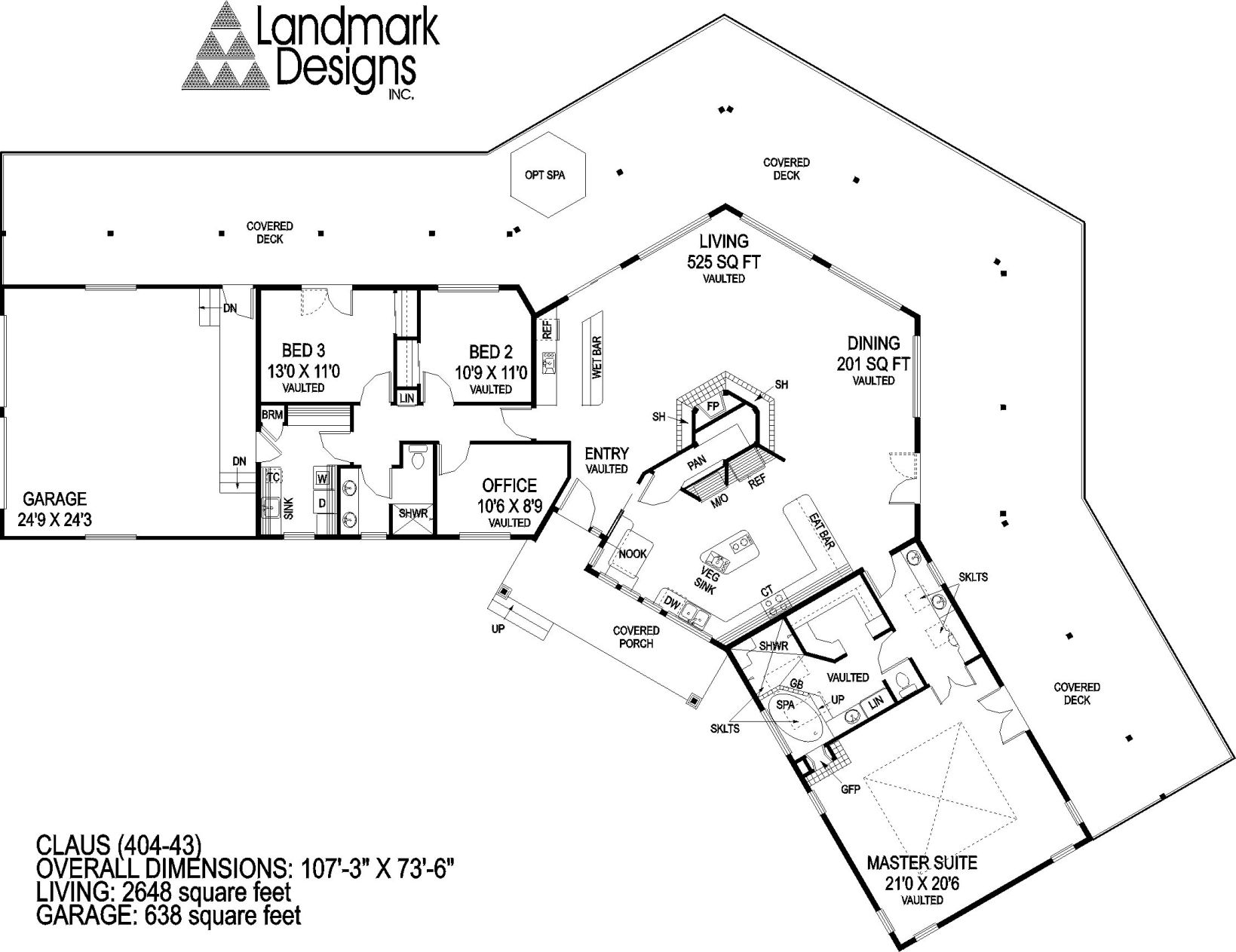The Claus (404-43) is designed for entertaining. The vaulted central living area is unique in its hexagon shape, giving distinct separation while taking advantage of the available views. The living room has a wet bar conveniently located for snacks and beverages while entertaining.
The shelves in the living/dining room may be used for books or displaying collectibles. French doors in the dining area open out onto a deck, which wraps around the entire back part of the home. The pantry, kitchen counters and cabinets screen the work area and breakfast nook. The kitchen is plumbed for a vegetable sink in the middle of the work area, and the eating bar faces the main counter.
Two bedroom wings extend to the right and left. The right wing contains the master suite, with its vaulted bedroom, bathroom, shower, spa, vanity and walk-in closet. A fireplace opens into both the master suite and bath. The left wing contains two smaller bedrooms, as well as an office, second bath, utility room and the two-car garage.
The great separation between the right and left wings of the Claus offers maximum privacy. This allows children or guests privacy while not disturbing parents or hosts who may be enjoying the quiet atmosphere of the master suite.
For a limited time receive 15 percent off construction plans for this plan of the week. A $10 dollar emailed PDF study plan consisting of an artist rendering, elevations, floor plans and cross section is a great tool to discuss construction cost with your builder, prior to ordering construction plans. Order online or search hundreds of other designs including garages, multi family and luxury homes at www.ldiplans.com, call 541-913-7712 or send payment to Landmark Designs Inc., PO Box 5625, Eugene, Oregon 97405. Remember to indicate CLAUS (404-43) and your email address.



