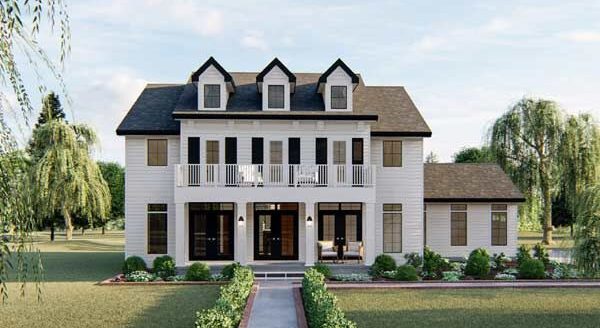Cletus is image of Southern charm
The Cletus (338-012) presents the image of southern colonial with its columns and arched entry, along with the country style shown off by the wrap around porch. Brick with wood accents emphasize the looks of this home. The dormers provide light and a great contemporary look.
The Cletus has 2,415 square feet with the living area on one end and the bedrooms on the other. The kitchen, nook, and formal dining take up one end of the home with skylights over the cooking area, and over the family room. The highlight of the kitchen is the elongated pantry with an appliance center, along with double ovens and an eating bar.
The nook accesses the covered porch through French doors. Through a pocket door off the nook is the utility room with a full bath, direct access to the breezeway and garage.
The family room, office, and the formal dining room are all vaulted. Archways to the office and formal dining room are off the vaulted entry. The family room has a fireplace in the corner and a built-in entertainment center, wiring access located in the office area. A basement is an option and the stairs are located adjacent to the family room. French doors also open on to the covered deck area, along with an open deck.
The three bedrooms run along the front of the home on the left end. A full bathroom is located at the end of the hall. Across the hall, the master bedroom runs half the rear length of the home. It has all the comforts, from built-in shelves, linen closets, two large walk-in closets, an oval enlarged tub, twin sinks, two toilets, a vanity, and a shower. To top the home off is the detached garage located behind the home. It has an area ideal for a shop with a rear exit of double doors for easy access.
The Cletus (338-012) is our plan of the week. For a limited time, we are offering up to 15% off construction plans for this design. A $15 dollar e mailed PDF study plan consisting of an artist rendering, elevations, floor plans, and cross section is available to discuss construction cost with your builder, prior to ordering construction plans. Search hundreds of other designs including garages, multi family, and luxury homes by requesting our compact disc, email [email protected] or send payment to Landmark Designs, Inc. PO Box 5625, Eugene, OR 97405, remember to indicate plan name and number along with your email address.


