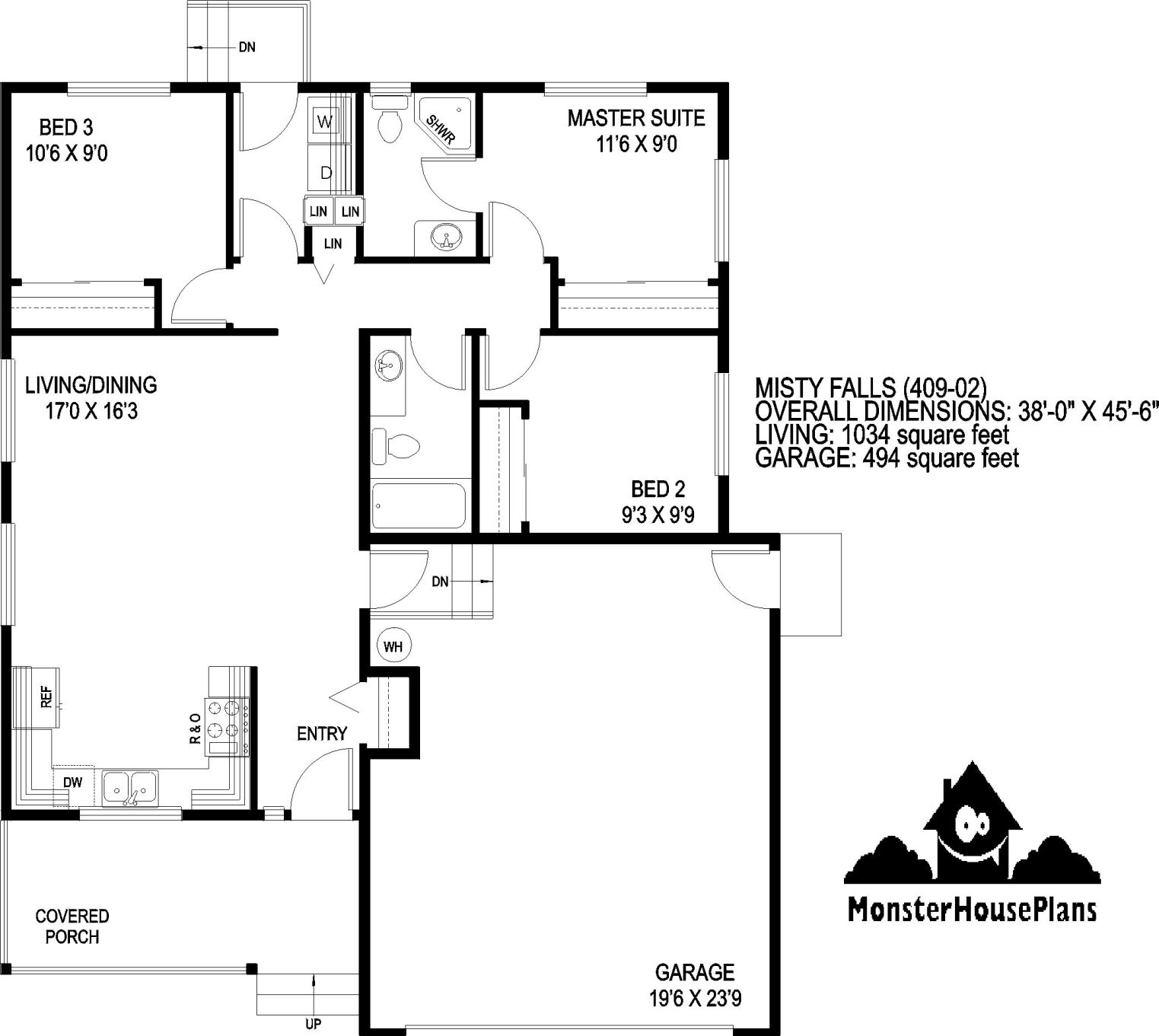The traditional look of the compact home with a covered porch and two-car garage is very visible in the lines of the Misty Falls (409-02). Misty Falls has 1,034 square feet of living area, but it is designed for building on a lot that is narrow and deep. The overall dimensions of 38 feet wide and 46 feet deep makes this ideal for the current strange lot sizes.
The covered porch has a wooden railing around the front, with a large window facing the front. This window is over the sink in the kitchen and allows direct view of the front of the home. The entry, with a closet to the right, opens directly into the living or dining room. This area has the feel of a great room, with the U-shaped kitchen in the corner. Everything is open, ideal for family gatherings where good conversation can flow around the room.
The master suite is in the right rear corner of this home, with its own private bath. The wall closet is large and runs across one side of the room. Adjoining the master suite is a second bedroom and the main bath. The master suite has a shower, and the main bath has a tub.
Between the master bath and the third bedroom is the utility room. There is a built-in cabinet for soaps, up high out of reach of little ones, and a built-in linen closet accessible to the master bath behind it. The linen closet for the rest of the home is in the hallway. Access to the back yard is through a door in the utility room.
The third bedroom is in the left rear corner and is great for visiting family. With the layout of the bedrooms as they are, the second bedroom would work well for a family with a new baby as it is next to the master. It would also be ideal for a retired couple whom want a sitting room near the master suite, but want the spare bedroom across the house.
Misty Falls, while not a large home, is great for restricted lot size, couples downsizing, or the new family starting out. The Misty Falls has alternate rooflines and exterior appearances. This is an option that is available and would be great to explore.
Search thousands of other designs including garages, multi family, and luxury homes by visiting our affiliated website www.monsterhouseplans.com. We are currently offering 10% off construction plans using discount code NEWS10. For a one-page PDF copy of this plan email Scott at [email protected]. To view this plan on line use plan number 33-569.




