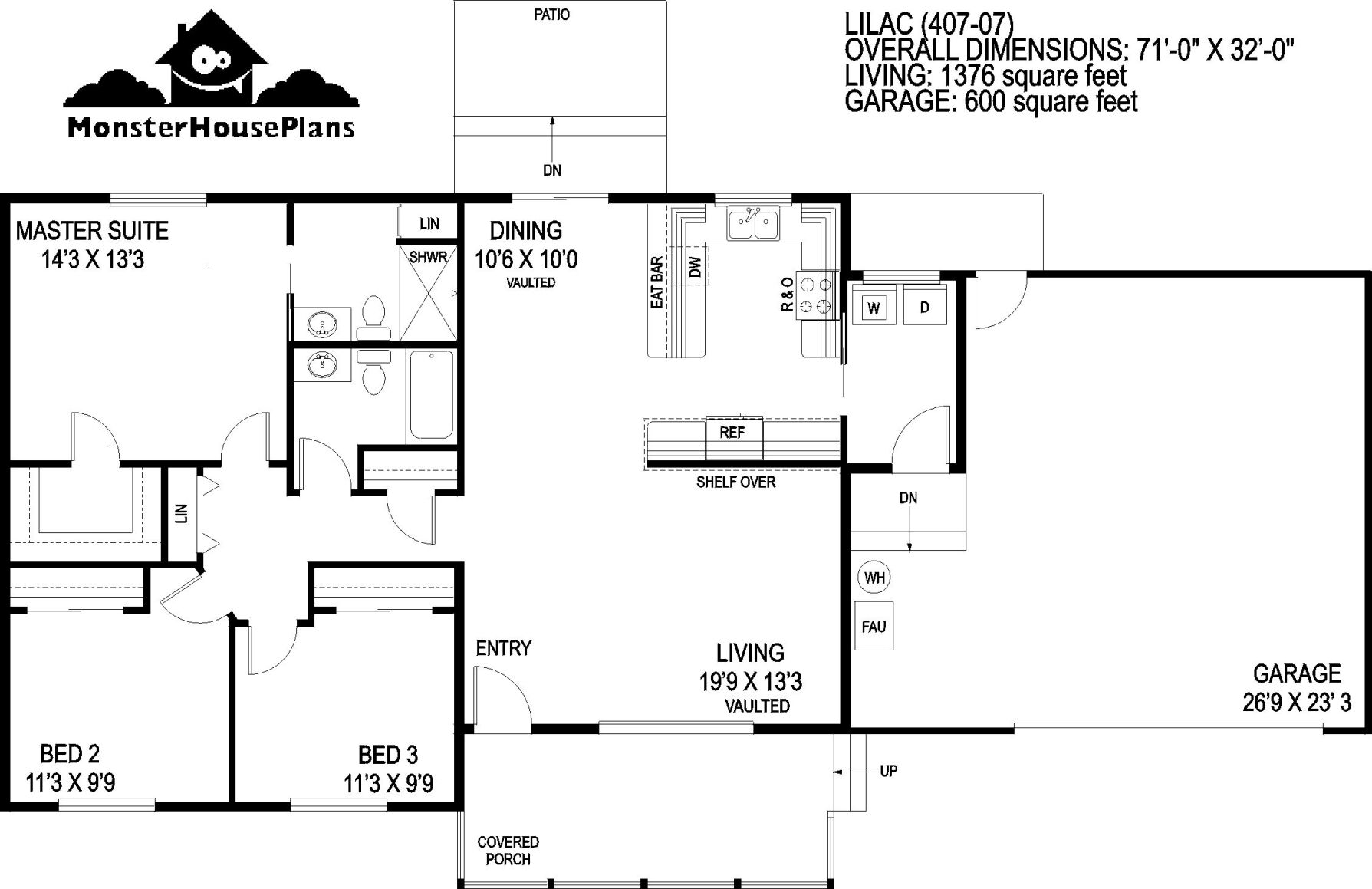Simple and open with the bedrooms on one end, the open great room in the middle, and the huge garage on the other side, the Lilac (407-07) is elongated in width but extremely narrow in depth. The Lilac has 1,376 square feet of living space and a garage that is 600 square feet.
The covered porch, with railing, is centered between two large windows in each of the bedrooms and the single garage door on the other end. The combination of these different parts balances the face of the home and gives it flair. The vaulted living room with its enormous picture window is located in the front of the home where the entry comes in.
Straight back from the front door is the vaulted dining area and a corner kitchen. A wall of cabinets facing the kitchen with an overhead shelf divides the kitchen and the living room. The kitchen is U-shaped with an eating bar towards the dining area. The vaulted dining room has a sliding door that opens directly onto the patio in the back. A large window is over the sink. Plenty of cabinet space has been provided for the family of more than one cook. Beyond the kitchen, through a pocket door are the utility room and the garage. The utility room is full of light from a large window over the washer and dryer. The garage is oversized and has a slab patio out the rear door.
Off the vaulted living room is the hallway down the center of the bedrooms and the bathrooms. There is a large hall closet for coat storage, along with a wide linen closet.
The master suite has a large walk-in closet and a private bath. There is a large shower and linen closet in the master bath. Overall, the master suite is large with ample space for a large bed and dressers.
Opposite the master suite are two bedrooms of equal size, ideal for the kids in the family. There are wall closets and large windows for plenty of light. The area is compact and for a young family, starting out with one or two children, young enough to need to be close to Mom and Dad.
Search thousands of other designs including garages, multi family, and luxury homes by visiting our affiliated website www.monsterhouseplans.com. We are currently offering 10% off construction plans using discount code NEWS10. For a one-page PDF copy of this plan email Scott at [email protected]. To view this plan on line use plan number 33-507.

