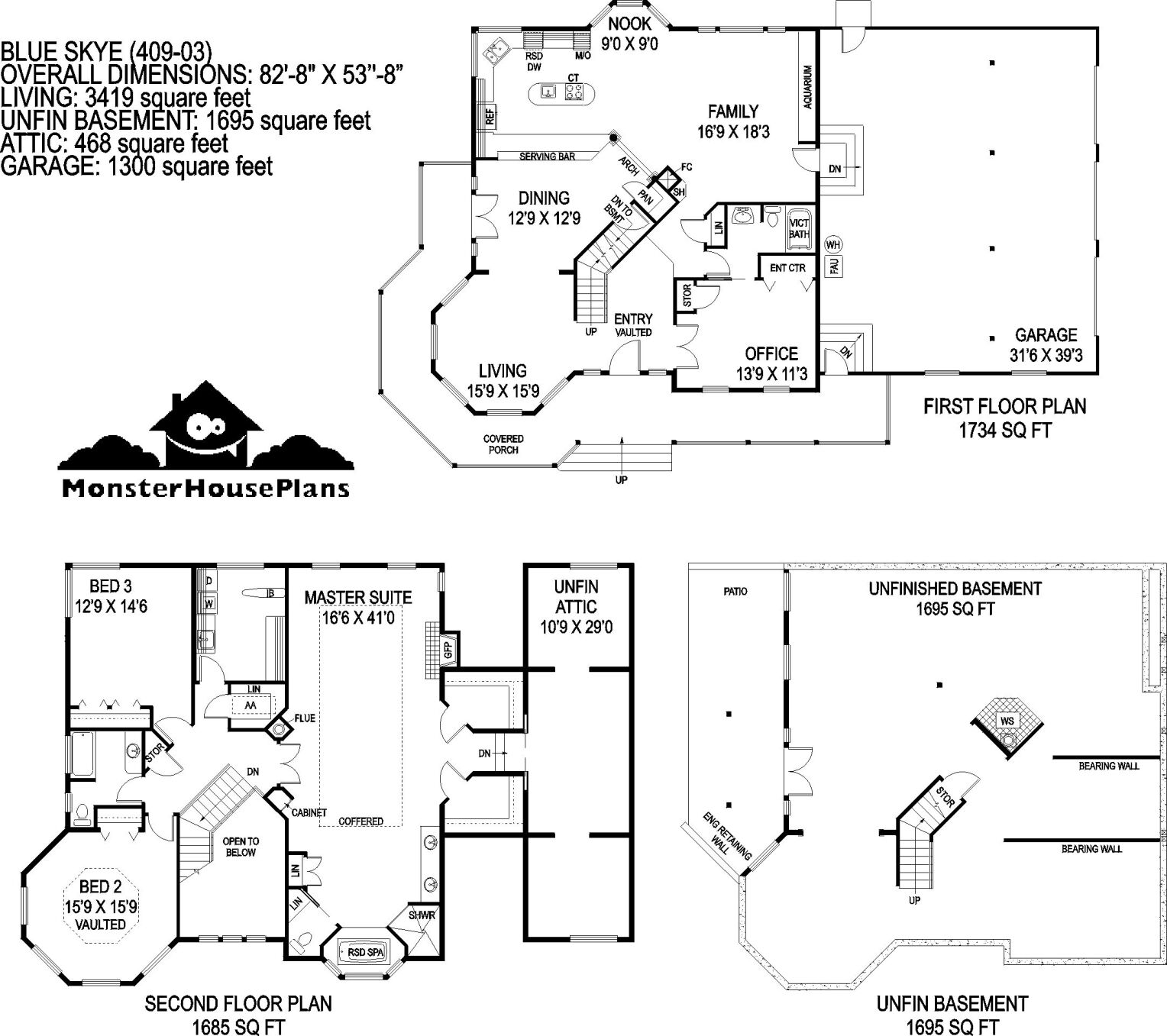The Blue Skye (409-03) was specifically designed for a sloping lot. The left side of the home sits on the slope, which allows a daylight basement to develop. This spectacular home has a five-sided turret room accenting the face of the home along with an upstairs bay window, with scalloped shakes and architectural trim overhead. A pillared porch goes across the front of the home and carries on to the sides. The Blue Skye is as exciting on the inside as it is on the outside.
Entry into the 1,734-square-foot main floor brings you face to face with a sweeping staircase leading to the second floor. On the right, through French doors is an office with a huge entertainment center cleverly hidden behind folding doors. Beyond the office are a full bath and a linen closet.
The family room and nook are one large open room with many windows, including a bay window in the nook itself. The family room has a unique feature of a salt-water aquarium running the complete length of one wall. A door at the end of the aquarium leads to the three-car garage.
The kitchen is very open to the family room, nook, and the dining or living rooms. It has a center island with a cooktop and sink. There are double ovens on one wall, with a built-in dishwasher, dual sinks, and plenty of counterspace. One long counter, open between the dining room and the kitchen acts as a divider, and is ideal when one is serving a buffet to a large number of guests. The dining room has French doors that lead to the covered porch. The five windows that create the turret brighten the living room.
Up the sweeping staircase are the bedrooms to this magnificent home. This floor has 1,685 square feet. The master suite runs down the middle of the upstairs. It has two large walk-in closets, a U-shaped open bath with an oversized tub and shower, a large linen closet behind double doors, a vanity and his-and-her sinks. French doors add a classic touch to this huge suite with a coffered ceiling. An unfinished attic is located beyond the two closets, proving a considerable amount of storage space.
Between bedroom 3 and the master suite is an upstairs utility. It has a sink and drop-down ironing board. There is folding counter and large walk-in linen closet with a pull-down attic ladder. Bedroom 3 has a large wall closet, and corner windows that bathe the room with an abundance of light. A full bath with a tub separates bedroom 3 and bedroom 2.
Search thousands of other designs including garages, multi family, and luxury homes by visiting our affiliated website www.monsterhouseplans.com. We are currently offering 10% off construction plans using discount code NEWS10. For a one-page PDF copy of this plan email Scott at [email protected]. To view this plan on line use plan number 33-570.



