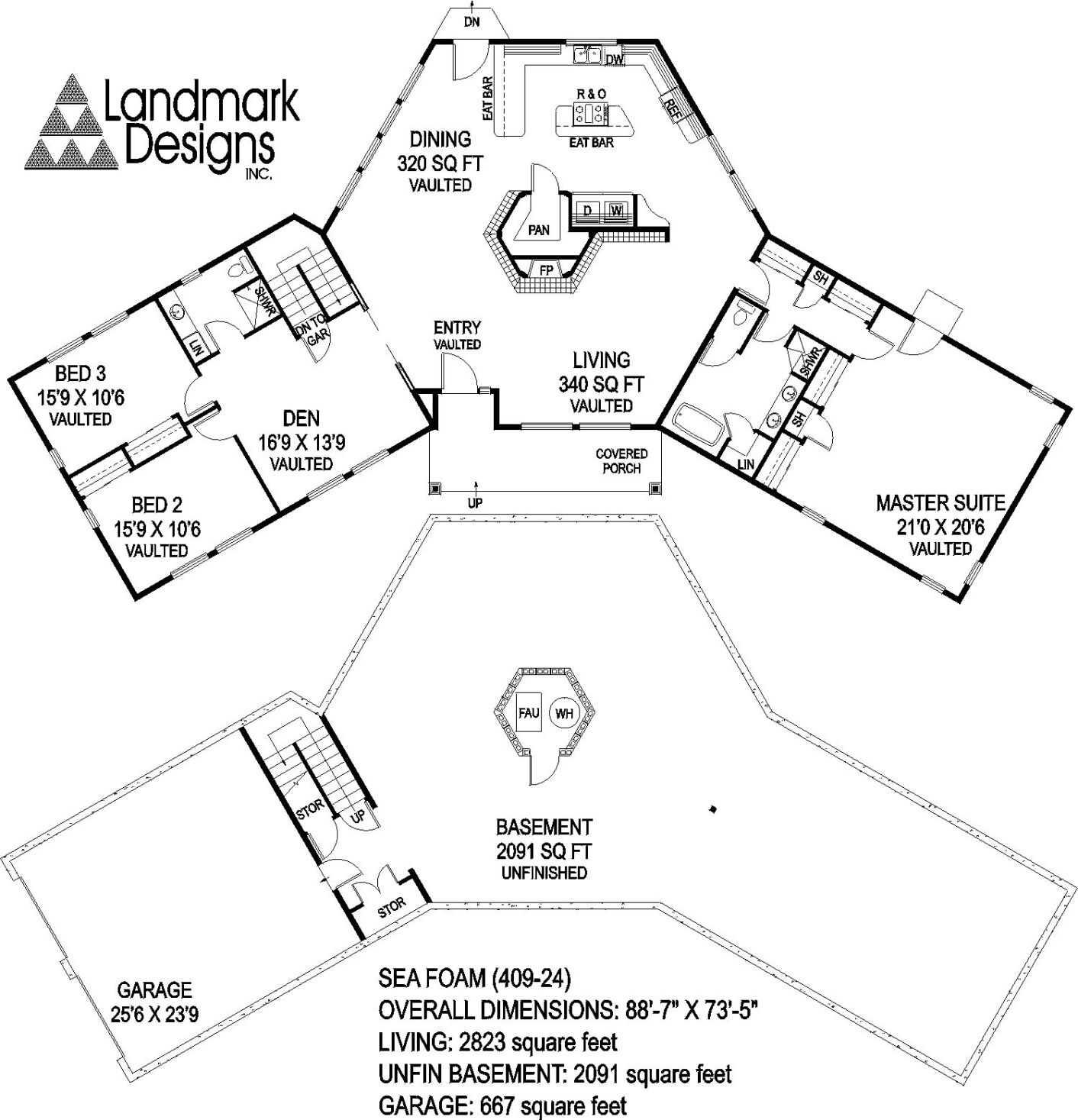The sunset is performing a colorful setting and it is fully visible from your windows overlooking the magnificent view. The Sea Foam (409-24) has windows on all sides, especially the left rear for enjoying the views of the ocean, the mountains, or the valleys.
Up onto a covered porch, the entry into the Sea Foam brings the full openness of the main great room into view. The rooms have been vaulted to provide an even more spacious appearance. The living room is on the right and has a fireplace located in the center of the room.
The master suite is housed in the right wing of the home. Planning has been put into the design of the master suite. Entering into a hall area, there are two closets with shelves between. A private master bath with many amenities such as a large corner shower, dual sinks, a huge corner linen closet, and a tub. The main suite area also has closets with shelves between and a door that opens to the back yard.
The rear portion is dedicated to the kitchen and open to rest of the home. A long cabinet and counter runs across the back wall with a large window over the sink. The island in the center has a range and oven with an eating bar on the backside. There is also another eating bar facing the vaulted dining room. An enormous pantry, ideal for storing appliances as well as food, is in the center hub as well as the washer and dryer.
The dining room is lined with windows that overlook the view to the rear. With openness of the entire area, entertaining and having family gatherings would be fun and interactive. The left wing, off the dining area, contains a vaulted den behind pocket doors and full bath with shower.
The huge unfinished basement on the Sea Foam is 2,091 square feet. It has a central room that contains the water heater and the forced air unit. Surrounding the stairwell are extra storage areas and a door leading to the two-car garage. This area would provide excellent space for an entertainment room, a poolroom, a playroom for the kids, or a huge recreation room for the whole family.
Search thousands of other designs including garages, multi family, and luxury homes by visiting our affiliated website www.monsterhouseplans.com. We are currently offering 10% off construction plans using discount code NEWS10. For a one-page PDF copy of this plan email Scott at [email protected]. To view this plan on line use plan number 33-581.




