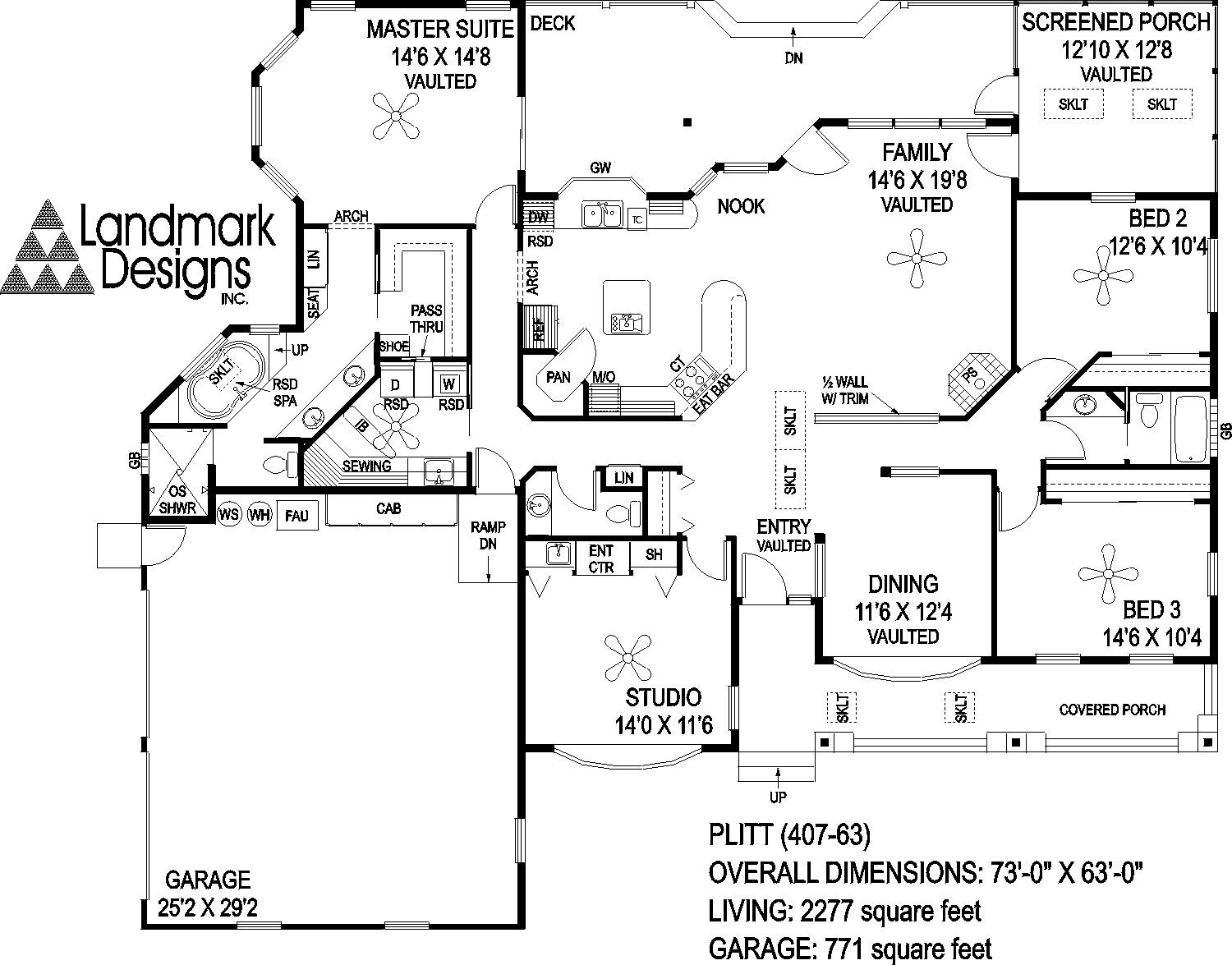A combination of brick and wood with accents of large windows has been used to complement the exterior of the Plitt (407-63). The covered porch has posts set in brick and railings between adding classic lines to this great home. The two-car garage is on the left side and faces away from the front of the home.
The vaulted entry is filled with light from skylights. The formal vaulted dining area, decorated by plant shelves over high walls and a bay window is on the right. To the left is a studio with a hidden sink and plenty of storage and extra shelves—ideal for an artist or crafter. A bay window and an overhead fan add character to this creative room. Outside the studio are two closets and a half bath.
The family room has a pellet stove in the front corner with a fan overhead for circulation of the heat. There are three large windows across the back overlooking the backyard. A door opens onto a screened porch on the right and another opens onto the deck to the left. The room is large and ideal for family gatherings.
The nook has two large windows giving it the feel of warmth. The kitchen is a unique shape and loaded with many extras. It has double sinks with a huge garden window, a trash compactor, and a raised dishwasher on the rear wall. There is an island with a vegetable sink and counter space in the center. The other wall houses the refrigerator, a large corner pantry, built-in microwave oven, and a cooktop with a grill. The eating bar runs on the outside of this counter area.
Bedrooms 2 and 3 run the length of the right side. Each has their own fans, with large wall closets and big windows to provide great light. Between them is a full bath with a tub. Beyond the second bedroom is the vaulted screened porch. For extra light, two skylights have been added.
The most unique part of the 2,277 square foot Plitt is the master suite. The vaulted suite area has a ceiling fan, five large windows, and a patio door opening onto the deck. Light is abundant. The master bath has his-and-her sinks, an oversized raised spa tub, and an oversized shower. Glass blocks and skylights bathe the room in sunlight. A linen closet is across from an enormous walk-in closet. A pocket door in the closet allows access to the utility room. There is a sewing counter, a sink, an ironing board, and a rod for clothes.
The door to the garage is outside utility room. A full height storage cabinet is on the sidewall along with the water softener, water heater, and forced air unit.
Search thousands of other designs including garages, multi family, and luxury homes by visiting our affiliated website www.monsterhouseplans.com. We are currently offering 10% off construction plans using discount code NEWS10. For a one-page PDF copy of this plan email Scott at [email protected]. To view this plan on line use plan number 33-542.




