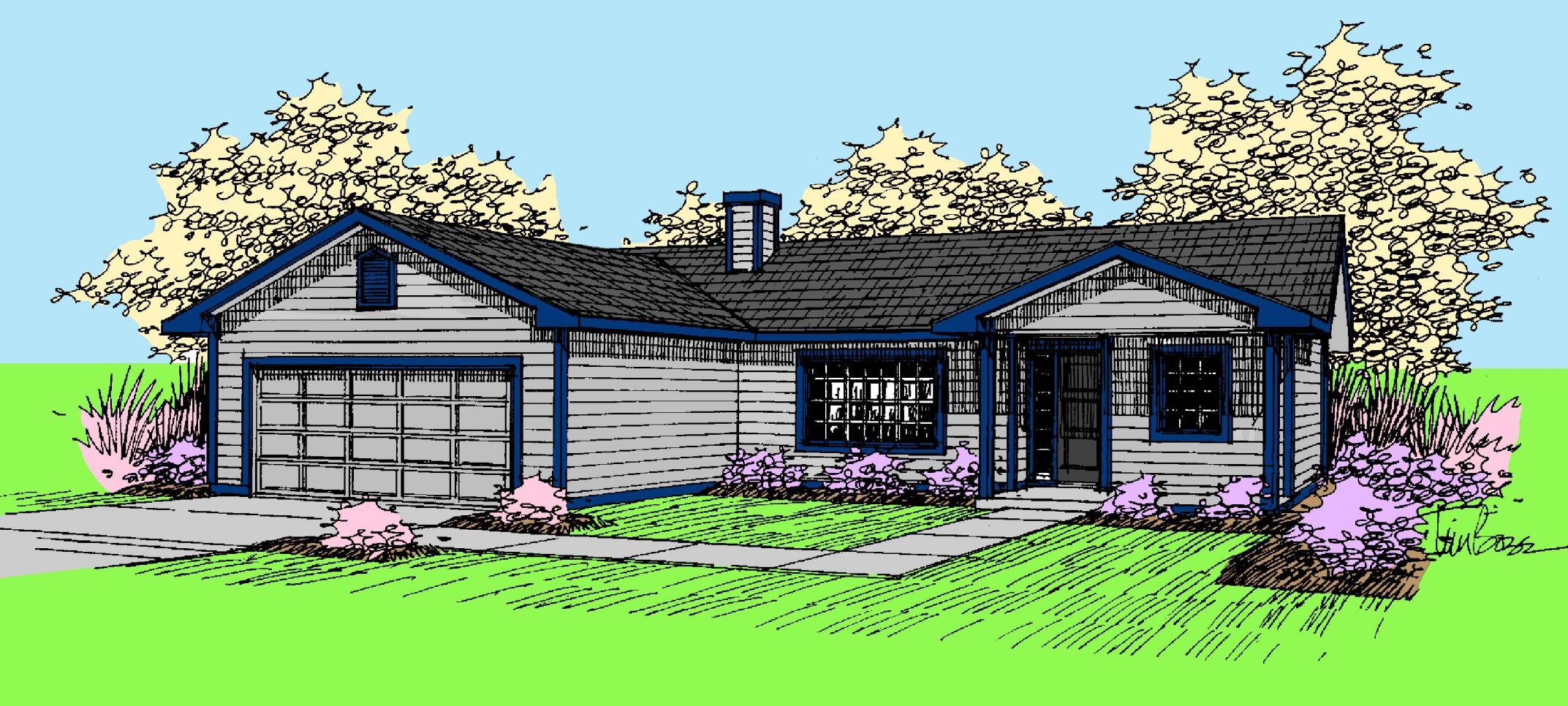Vaulted ceilings abound in the Henry (406-63), increasing the open, airy feeling of an already spacious plan. A small, covered porch provides the entry to this home.
One novel feature is the large, vaulted living room. The large paned window provides a full view of the front area and bathes the living room and entry area in soft natural light. A fireplace with a wide tile hearth sets on the wall of the living room. It is centrally located and can be enjoyed from not only the living room, but also the dining room and the kitchen.
The kitchen is large enough to handle the kids and all their friends for a pizza party, or the holiday family gathering. There is a large pantry cabinet and an eating bar for those Sunday morning brunches. Other kitchen amenities include a dishwasher and a large double sink.
The dining area is also vaulted. Outside the sliding doors, one can walk on the deck, have barbecues, or just lay in the sun.
In the master suite in an attempt to save space wall closets the full length of the room were used. The master bath has two vanities, a linen closet, and a tub. The master bedroom is also one of the rooms that are vaulted for that open airy look.
The other two bedrooms are located on the opposite side of this particular design along with another bathroom with a tub. The utility room is also in this area and contains the washer and dryer. It has a linen closet that is convenient for putting towels and sheets away once they are dried.
If you walk through the utility room, there is a door that goes into the two-car garage. The garage is large enough to house a freezer, water heater, and most important, the forced air unit.
With all the features this home contains, it would make a great starter home for the newly married couple or for the couple with a small family, or for the grandparents that do not need all the room as when the family was at home.
Search thousands of other designs including garages, multi family, and luxury homes by visiting our affiliated website www.monsterhouseplans.com. We are currently offering 10% off construction plans using discount code NEWS10. For a one-page PDF copy of this plan email Scott at [email protected]. To view this plan online use plan number 33-498.


