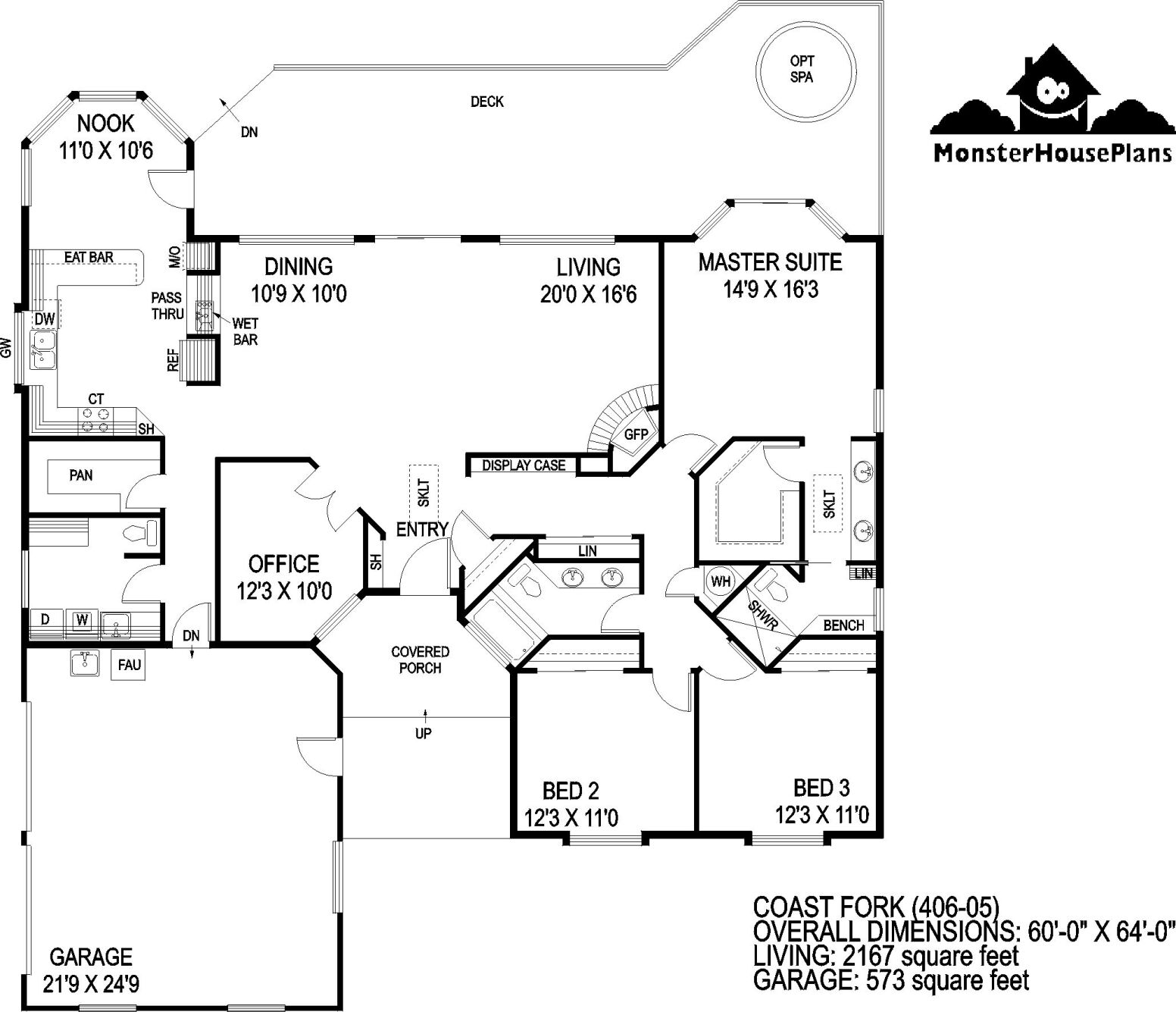A traditional exterior covers the modern and spacious interior of the Coast Fork (406-05). This 2,167 square foot home would be ideal to overlook the ocean, a lake, or the mountains.
The balance of the right side is the master suite. It is enlarged with a bay window overlooking the view to the rear.
The living room has a corner gas fireplace, a large window, and sliding doors to the deck outside. On the hall side of the living room wall is a display case for trophies or pictures.
The kitchen is very open and designed for ease of use. Beyond the eating bar towards the rear of the home is the breakfast nook.
Search thousands of other designs including garages, multi family, and luxury homes by visiting our affiliated website www.monsterhouseplans.com. We are currently offering 10% off construction plans using discount code NEWS10. For a one-page PDF copy of this plan email Scott at [email protected]. To view this plan on line use plan number 33-468.




